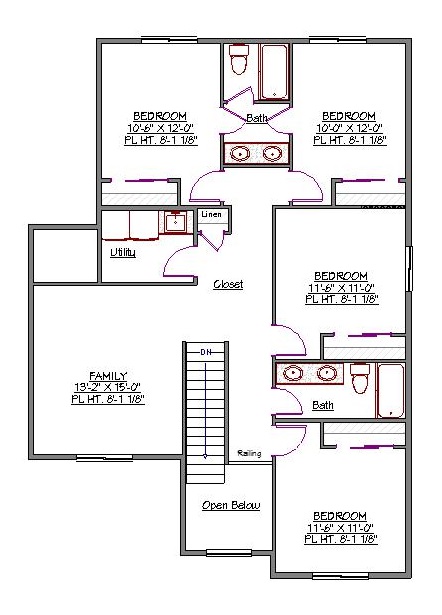2 Story, 2,804 Sq Ft, 5 Bedroom, 4 Bathroom, 3 Car Garage, Traditional Style Home
Enjoy a comfortable, convenient, and modern lifestyle in this 2,804 square foot house plan. It features 5 bedrooms, 3.5 baths, a 3-bay garage, and tons of flex space for all your unique living needs. The master suite of this 2-story design is on the main floor. It's a luxurious space with a great view of the backyard and spacious bath highlighted by resort-like amenities, including dual sinks, walk-in shower, and huge closet. Upstairs, four additional bedrooms can accommodate a large growing family. Two share a Jack and Jill bath while the other two share a full bath connected to the hallway.
Each of the bedrooms in this traditional style home naturally flow towards the wide open common area. This communal space features a generous kitchen with a long island and eating bar. The adjacent dining room overlooking the yard is just the right spot for quick evening dinners or Sunday brunches. When it's time to unwind, the great room can be used for quiet reading, watching a movie, gathering around the fireplace or any other family activity you desire. There's also a family room upstairs that can be set up just for the kids. The garage has a direct connection to the common area as well as a side entrance for private entry and exit.


Drop us a query
Fill in the details below and our Team will get in touch with you.
We do our best to get back within 24 - 48 business hours. Hours Mon-Fri, 9 am - 8:30 pm (EST)
Key Specification
 2,804 Sq Ft
2,804 Sq Ft
For assistance call us at 509-579-0195
Styles
Styles