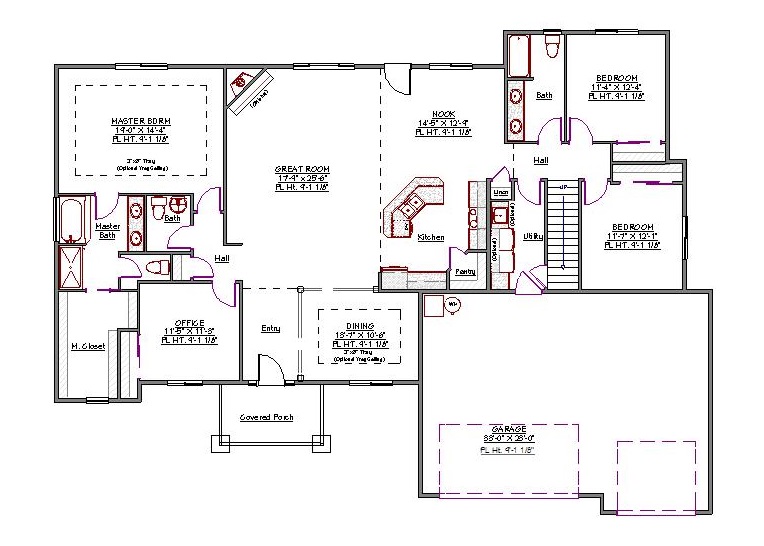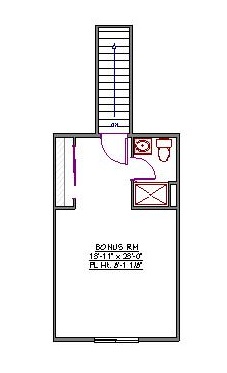1 Story, 2,804 Sq Ft, 3 Bedroom, 3 Bathroom, 3 Car Garage, Traditional Style Home
Make your home your own castle in this expansive 2-story New American style house plan. The focal point of this modern design is the spacious kitchen. It features a 3-piece island with eating bar, ample counter space, and a walk-in pantry for feeding any size growing family. You can serve from the kitchen to a naturally lit nook overlooking the backyard or to a formal dining area during special occasions. In the great room, you have the option of installing a fireplace for those cold winter evenings. Upstairs, a large bonus room with its own bathroom can be used for additional sleeping quarters or another common area for the kids.
The split bedroom design of this Traditional style house plan includes a luxurious master suite and 2 additional bedrooms that share a full bath with dual sinks. The master bath, with its dual sinks, walk-in shower, and enclosed toilet, connects the bedroom to a massive walk-in closet fit for royalty. Down the hall, you can set up your own home office or any other type of room that will make life better for you and your family. The utility room that connects the 3-bay garage with the rest of the house has its own sink and plenty of space for a full size washer and dryer.


Drop us a query
Fill in the details below and our Team will get in touch with you.
We do our best to get back within 24 - 48 business hours. Hours Mon-Fri, 9 am - 8:30 pm (EST)
Key Specification
 2,804 Sq Ft
2,804 Sq Ft
For assistance call us at 509-579-0195
Styles
Styles