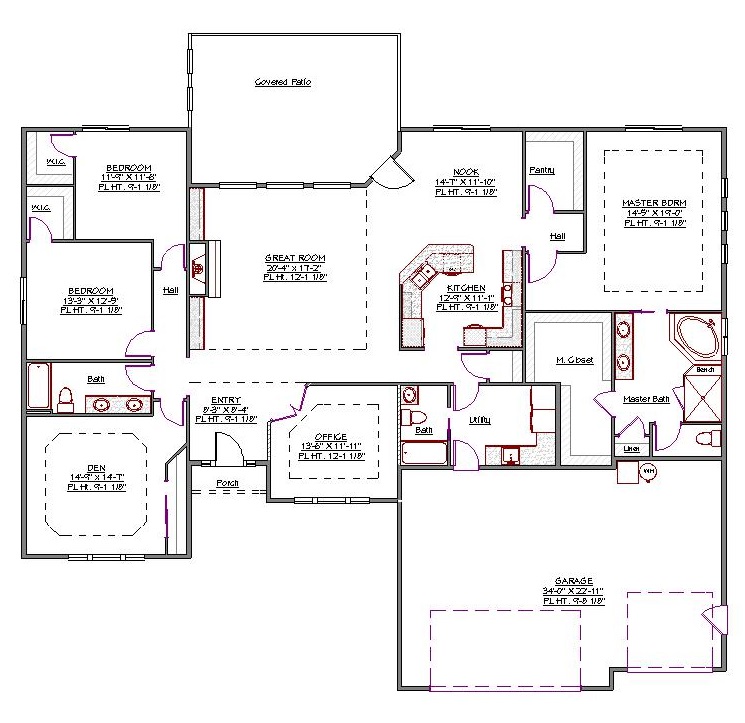1 Story, 2,818 Sq Ft, 3 Bedroom, 3 Bath, 3 Car Garage, Ranch Style Home
Enjoy a comfortable and convenient lifestyle in this expansive 2,818 square foot Ranch style house plan. The focal point of this home's layout expertly brings together a modern kitchen with a roomy nook and wide open great room for family fun and relaxation. The kitchen, which is complemented by a generous walk-in pantry, includes a 2-piece extended peninsula with eating bar perfect for serving drinks or a quick meal. In the great room, you have plenty of space for a modern entertainment center and furniture for gathering around the fireplace on a cold evening. The enormous covered patio in the backyard will provide the ideal setting for enjoying a warm afternoon during the summer.
The split bedroom design of this Adobe accented house plan provides privacy and comfy personal space for each member of the family. The highlight of the master suite is the luxurious bathroom and walk-in closet. A walk-in shower and dual sinks make morning routines a breeze, and the soaking spa with water jets offer relaxation after a hard week at work. On the other side of the plan, there are 2 additional bedrooms, each with a walk-in closet, that share a full bath. Near the entryway, there's an office and a den that you can use as flex space for any type of function your family needs.

Drop us a query
Fill in the details below and our Team will get in touch with you.
We do our best to get back within 24 - 48 business hours. Hours Mon-Fri, 9 am - 8:30 pm (EST)
Key Specification
 2,818 Sq Ft
2,818 Sq Ft
For assistance call us at 509-579-0195
Styles
Styles