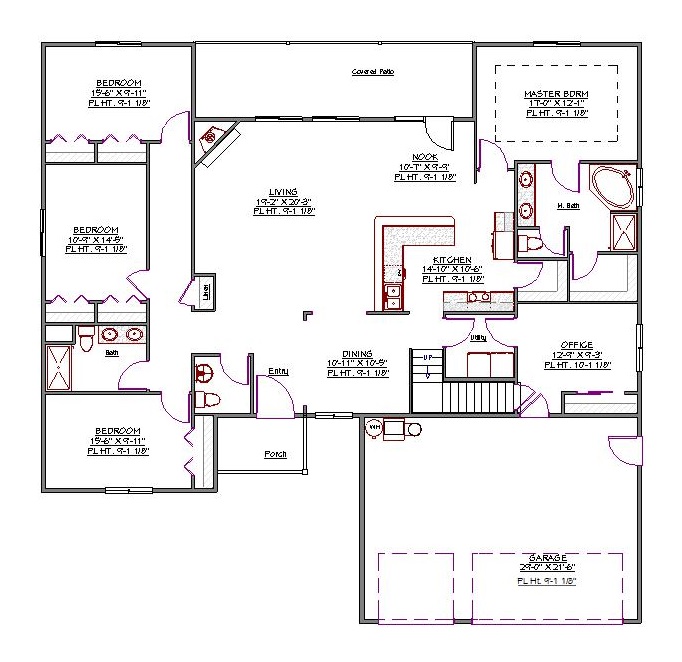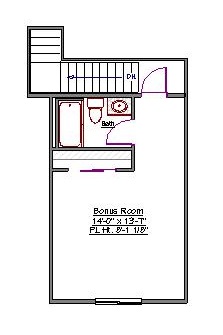1 Story, 2,820 Sq Ft, 4 Bedroom, 4 Bathroom, 3 Car Garage, Traditional Style Home
This 2-story, traditional house plan offers the stunning combination of beauty and versatility that a modern family truly needs. With 4 bedrooms, 3.5 baths and 3 garage bays, in 2820 square feet, there's plenty of flex space for office, man-cave, or extra bedroom, plus bonus room plans. The master on main and split bedroom layout offers significant privacy, while making this home easy to navigate.
The extremely spacious house plan feels more so, with its raised ceilings, multiple windows and wide open living area. Upon entering, an impressive view greets you, with open access to the dining room, living area, nook and kitchen, which flow gracefully together. The modern kitchen area includes beautiful cooking-prep peninsula and eating bar, plus walk-in pantry for superior storage. Access your covered deck through sliding doors for even more expansive entertaining. Coziness comes to this grand living space with the lovely fireplace included in this house plan.
The secluded, luxury hotel quality, master suite with luxurious bath includes: dual sinks, enclosed toilet and jetted/soaking tub. Immediately beyond the spa-like bath is your roomy walk in closet that makes dressing a daily pleasure. Three large, secondary bedrooms, on the home’s opposite side, share a well-appointed, dual-sink, hallway bath. The half bath is conveniently located near the front door, where you enter from the charming covered porch.


Drop us a query
Fill in the details below and our Team will get in touch with you.
We do our best to get back within 24 - 48 business hours. Hours Mon-Fri, 9 am - 8:30 pm (EST)
Key Specification
 2,820 Sq Ft
2,820 Sq Ft
For assistance call us at 509-579-0195
Styles
Styles