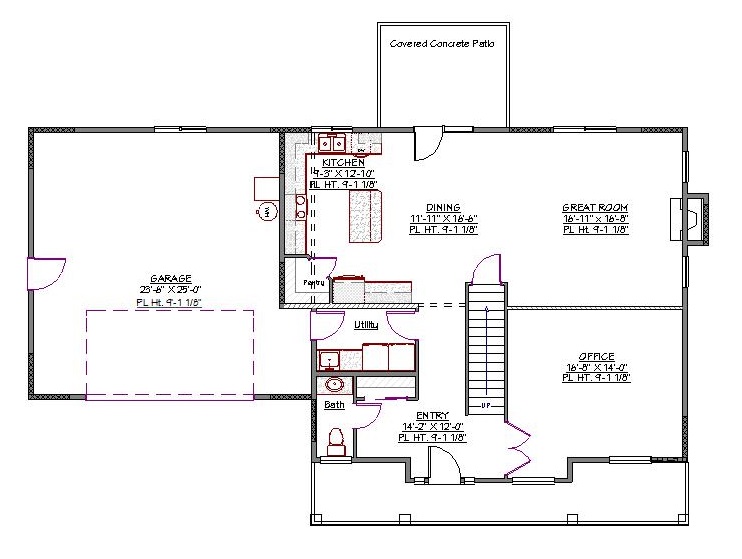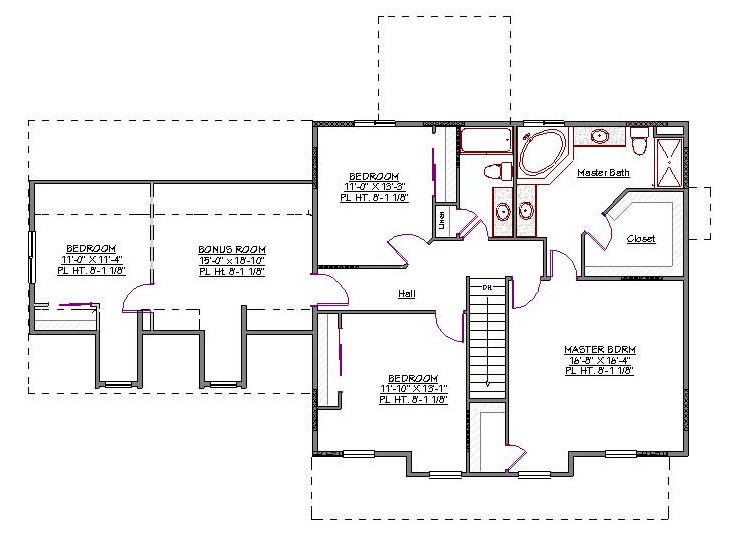2 Story, 2,821 Sq Ft, 4 Bedroom, 3 Bathroom, 2 Car Garage, Traditional Style Home
This spacious 2-story adobe style house plan is proof that a narrow lot need not compromise home design. The home offers 4 bedrooms and 2.5 baths plus bonus room, flex space and home office to accommodate your family’s unique lifestyle. The home is light, bright and open, built around the great room, with impressive raised ceilings, plentiful large windows and a fireplace adding rich architectural detail to the main living space.
The open living area includes the dining nook and open kitchen with an island that doubles as an eating bar for casual family meals, homework or entertaining. The walk-in pantry keeps all your cooking supplies handily nearby. The main floor also contains office, large laundry/mud room and half-bath for family/guest convenience.
Your master bedroom retreat includes luxe bath with dual sinks, jetted tub, and generous walk-in closet. Bonus room and 3 additional bedrooms in a split-bedroom layout, occupy the opposite side of the staircase, sharing the roomy hall bath.
A grand, covered front porch spans the house's front, with space for relaxing or greeting visitors. With its large covered patio out back, even a crowd will be comfortable in this home. The house plan's traditional character is enhanced by its many windows, doorway framed by sidelights and transom, and gabled roof with charming dormers. Enjoy 2821 square feet of architectural excellence in this home.


Drop us a query
Fill in the details below and our Team will get in touch with you.
We do our best to get back within 24 - 48 business hours. Hours Mon-Fri, 9 am - 8:30 pm (EST)
Key Specification
 2,821 Sq Ft
2,821 Sq Ft
For assistance call us at 509-579-0195
Styles
Styles