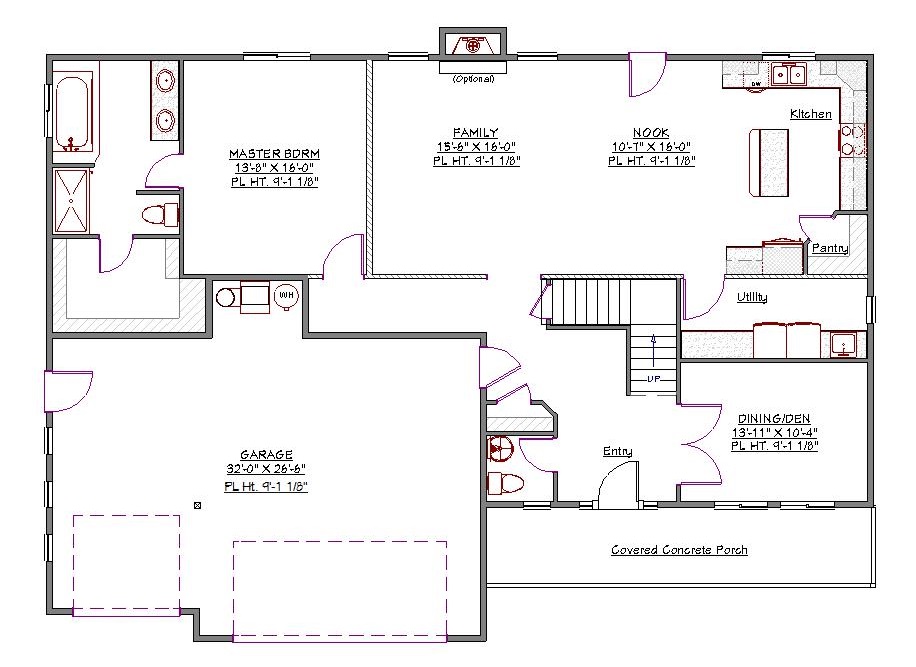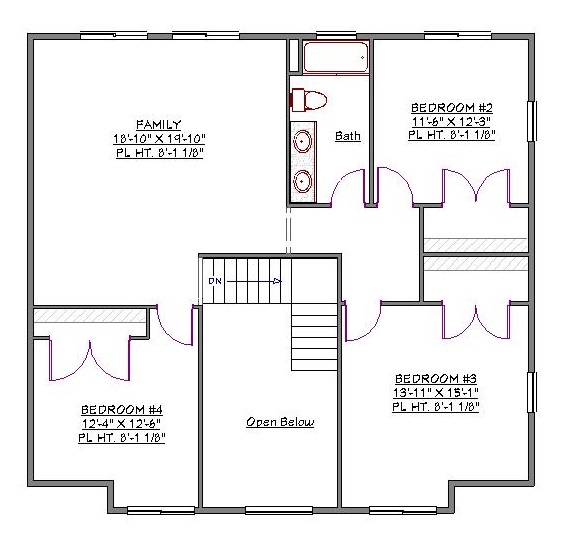2 Story, 2,822 Sq Ft, 4 Bedroom, 3 Bathroom, 3 Car Garage, Craftsman Style Home
With this expertly designed house plan, you'll build a beautiful, 2-story, craftsman home offering pride of ownership for a large family or multi-generation household. You’ll enjoy its 4 bedrooms and 2.5 baths, in 2822 square feet of comfortable, character-filled living space. The home features a master on main, in a split bedroom layout for convenience and privacy.
Although built around a light-filled, open living space, the versatile house plan offers coziness with a lovely great room fireplace, and includes a formal dining room for intimate gatherings. This room could easily become flex space, serving as den, home office or extra bedroom.
The airy, bright great room includes grand, raised ceilings, and flows into dining nook and open kitchen. A practical and attractive prep island plus eating bar defines the kitchen area, which includes walk-in pantry with all the storage space a chef’s kitchen requires. Completing the main floor is the conveniently located laundry/utility room and half bath for family and guest use.
Your secluded main floor master suite provides every comfort. With dual sinks, jetted/soaking tub and roomy walk-in closet, your days begin and end in relaxation and luxury. Upstairs, a family room/den and 3 secondary bedrooms share the large hall bathroom. Imagine the pleasure of greeting visitors on your gracious, covered front porch, with post-and-stone detail, that enhances the home's traditional character. Welcome home.


Drop us a query
Fill in the details below and our Team will get in touch with you.
We do our best to get back within 24 - 48 business hours. Hours Mon-Fri, 9 am - 8:30 pm (EST)
Key Specification
 2,822 Sq Ft
2,822 Sq Ft
For assistance call us at 509-579-0195
Styles
Styles