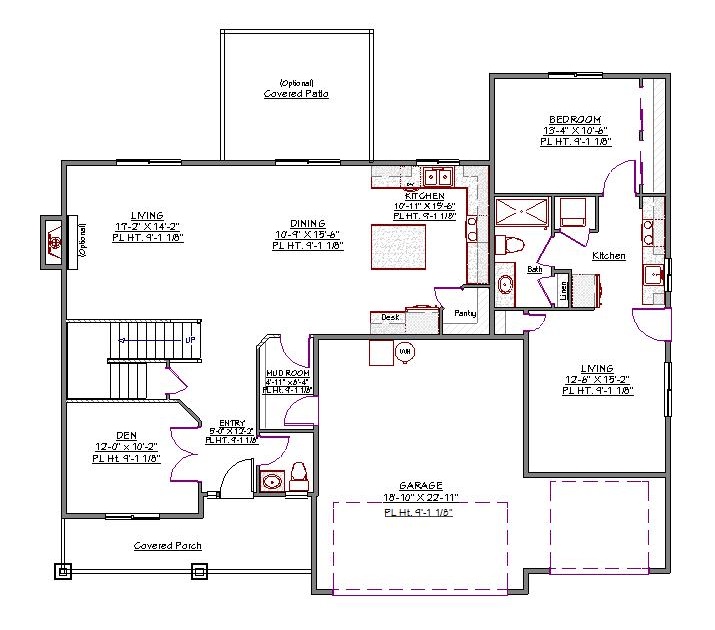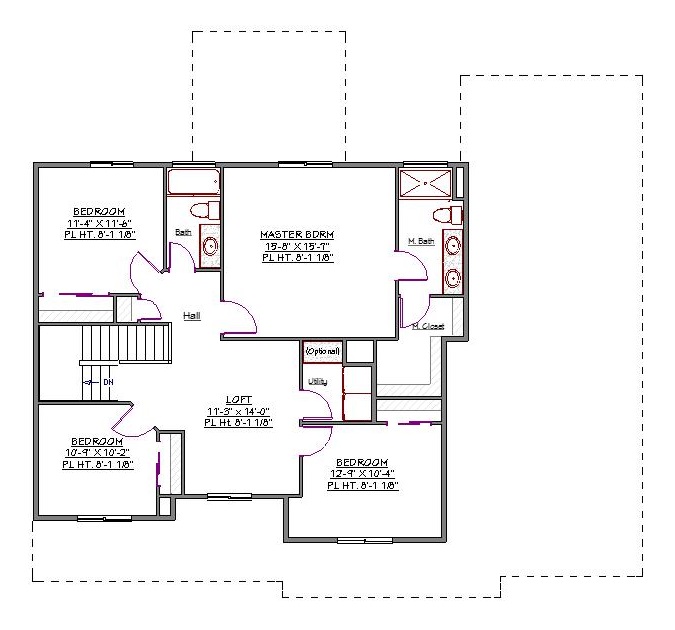2 Story, 2,824 Sq Ft, 5 Bedroom, 4 Bathroom, 2 Car Garage, Traditional Style Home
Take a "virtual" stroll through this 2-story traditional house plan, offering a generous 2824 square feet of elegant, comfortable living for your family. The home features 5 spacious bedrooms with 4 deluxe baths. Additional, versatile living spaces include a den and private mother–in-law quarters, for elegant multi-generational family living or guest quarters. The soaring loft over the entryway gives this home an airy feel, while the layout is built around large, traditional rooms. The stylish fireplace also adds cozy ambiance on cooler evenings.
The thoughtfully designed, modern kitchen features a functional and attractive island, ready to show off a stunning countertop, while providing space for meal prep or casual dining. The walk-in pantry lets you stock up on cooking essentials, keeping supplies organized and handy for gourmet meals or quick lunches. To enjoy al fresco entertaining, step outside--onto your lavishly proportioned, covered patio.
The extra, main-floor guest apartment includes private bath, and easy kitchen access. Upstairs, the private master suite answers your every need--with luxurious bath, dual sinks and roomy walk-in closet that makes dressing a daily pleasure. Three secondary bedrooms share a well-appointed hall bath. Practical household features include second-floor laundry room, 2-bay garage with plenty of storage and exit through the mud/utility room. With a covered front porch to add character, this house plan is ready for many decades of elegant, carefree living.


Drop us a query
Fill in the details below and our Team will get in touch with you.
We do our best to get back within 24 - 48 business hours. Hours Mon-Fri, 9 am - 8:30 pm (EST)
Key Specification
 2,824 Sq Ft
2,824 Sq Ft
For assistance call us at 509-579-0195
Styles
Styles