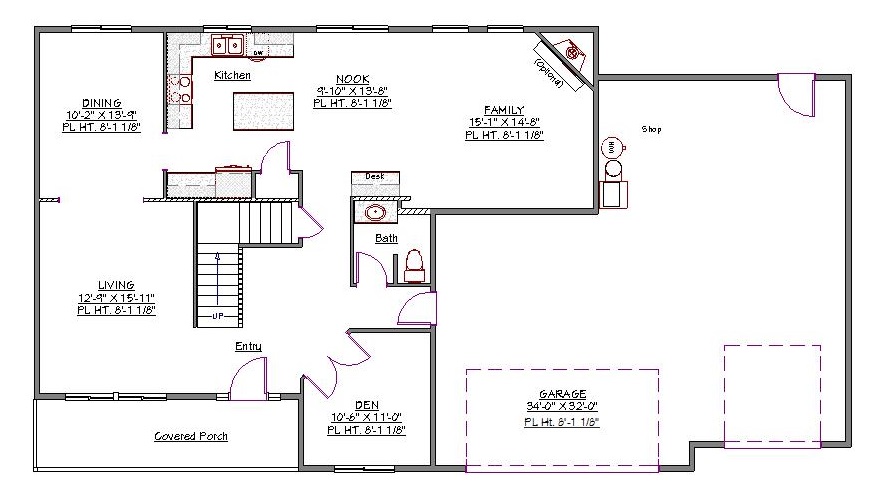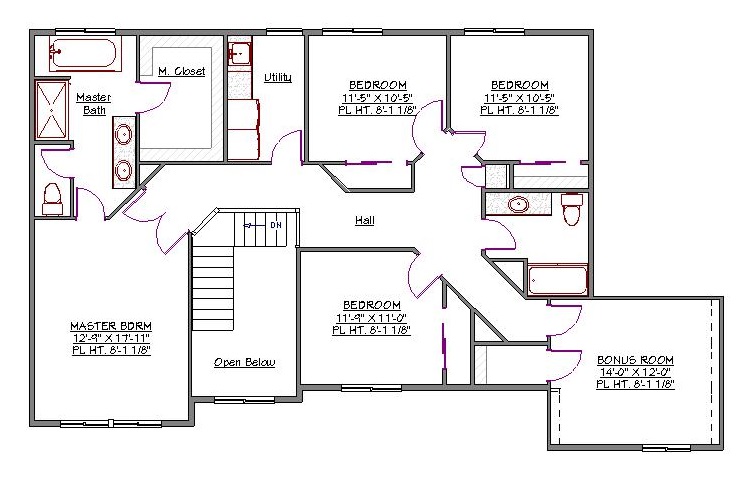2 Story, 2,839 Sq Ft, 4 Bedroom, 3 Bathroom, 3 Car Garage, Traditional Style Home
Welcome to this stylish and comfortable 2-story traditional house plan, featuring 4 bedrooms and 2.5 baths. Perfect for a narrow lot, this spacious layout includes flex space, bonus room and den. The home offers formal dining and living rooms, plus dining nook and family room.
First, you step into the home’s grand, 2-story entryway, sure to impress any visitor. Moving into the large, open living area, you’ll find a light, bright space for family leisure or entertaining, with lovely, focal-point fireplace ready to warm your winter evenings. The modern kitchen, located pragmatically between living and family rooms, includes a functional and attractive island that defines the space beautifully. The den, just off the front entry, could easily serve as home office or extra bedroom. The half-bath is conveniently nearby.
Upstairs, clever split bedroom design provides a secluded, luxurious master suite, built for relaxing and recharging. Included are dual sinks, soaking tub and enclosed water closet, like those found in the best hotels. The master walk-in closet is generously sized--so that daily dressing is a pleasure. Three secondary bedrooms (and bonus room) share the well-appointed hallway bath. The utility/laundry room completes the upstairs.
On approach, the charming, covered front porch adds architectural interest and offers plenty of space to relax. This well-designed house plan offers 2839 square feet of spacious and gracious living for your family.


Drop us a query
Fill in the details below and our Team will get in touch with you.
We do our best to get back within 24 - 48 business hours. Hours Mon-Fri, 9 am - 8:30 pm (EST)
Key Specification
 2,839 Sq Ft
2,839 Sq Ft
For assistance call us at 509-579-0195
Styles
Styles