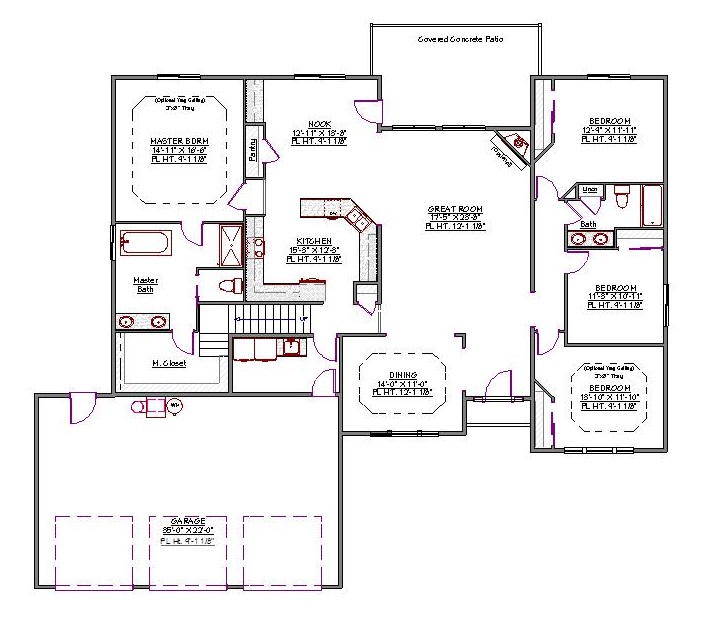1 Story, 2,840 Sq Ft, 4 Bedroom, 2 Bathroom, 3 Car Garage, New Style Home
This spacious 2-story house plan offers you 2840 square feet of Adobe charm. The 4-bedroom, 2-bath house plan includes versatile flex space, bonus room, plus utility/laundry room and private master on the main floor for convenient access. The home’s airy, open great room, enhanced with raised ceilings, extends through the dining nook and into the modern kitchen, which offers a practical and attractive peninsula plus eating bar combination. From this area, step out onto your comfortable covered patio for family meals or entertaining. The openness of this home is balanced with cozy features like an enchanting fireplace and a separate, formal dining room for intimate get-togethers.
Your master bedroom lets you escape into luxury. Its bath features dual sinks, jetted soaking tub and enclosed toilet, so a couple can easily get ready together. The adjacent walk-in keeps all your clothing options close at hand. A pragmatic split bedroom design places 3 secondary bedrooms on the home's opposite side--away from the master. These bedrooms have easy access to the nearby full bath. The bonus room sits above the 3-bay garage, so any noisy fun won't reach the living area. Or use this space as your secluded home office. The covered front porch adds New American flair, providing space for relaxing with an iced tea.


Drop us a query
Fill in the details below and our Team will get in touch with you.
We do our best to get back within 24 - 48 business hours. Hours Mon-Fri, 9 am - 8:30 pm (EST)
Key Specification
 2,840 Sq Ft
2,840 Sq Ft
For assistance call us at 509-579-0195
Styles
Styles