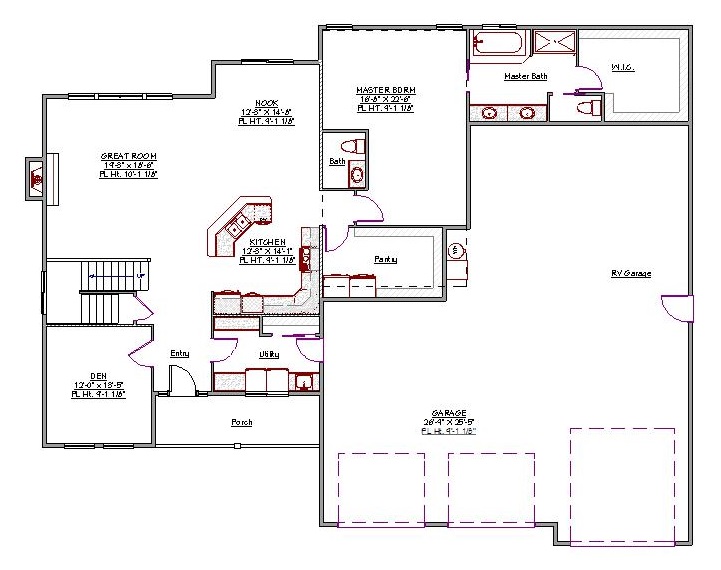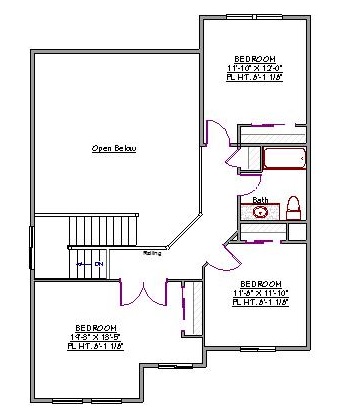2 Story, 2,864 Sq Ft, 4 Bedroom, 2 Bathroom, 3 Car Garage, Traditional Style Home
This incredible 2-story house plan boasts more than 2,800 square feet, giving you all the space you need for your growing family. Incorporating adobe and traditional elements, the look is classic and welcoming. The spacious master bedroom is located on the main floor and features a private bathroom. The master bathroom includes dual sinks and a jetted soaking tub. There is also a generous walk-in closet for all your clothing-storage needs.
The other three bedrooms are on the upper level, and they share a single bathroom. The upper level is open to the great room below, making the house feel even larger than it already is. The great room provides the main living space, including the kitchen and breakfast nook. A fireplace on one side provides the focal point of the room and makes everything feel cozy and inviting. Plentiful windows allow natural light to shine in throughout the day.
The kitchen includes a wraparound center island, complete with an eating bar, perfect for entertaining. There is lots of counter space for prepping and cooking, and built-in cabinets offer plenty of storage. The laundry room doubles as an expansive walk-in pantry for even more storage.
This house plan comes with three garage bays, one of which is large enough to accommodate an RV. The front porch is covered to protect guests from changing weather conditions.


Drop us a query
Fill in the details below and our Team will get in touch with you.
We do our best to get back within 24 - 48 business hours. Hours Mon-Fri, 9 am - 8:30 pm (EST)
Key Specification
 2,864 Sq Ft
2,864 Sq Ft
For assistance call us at 509-579-0195
Styles
Styles