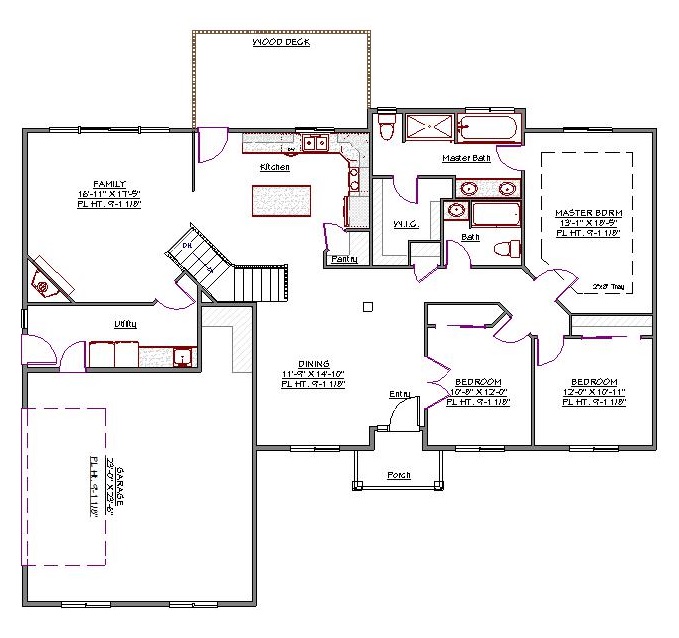1 Story, 2,868 Sq Ft, 3 Bedroom, 3 Bathroom, 2 Car Garage, Traditional Style Home
This traditional house plan provides a 2-story expanse with plenty of flex space. The majority of the living space is on the main level, and the finished basement gives you plenty of room for a home office, kids' playroom, gym, hobby area or just about anything else you desire. The basement also includes two large crawl spaces for storage.
From the covered front porch, you'll enter the home through the formal dining room, which leads you in through the kitchen to the spacious family room. The kitchen includes a large center island for additional counter space, and a walk-in pantry provides space for storing dry goods, seasonings and other kitchen essentials. The family room centers on a cozy, inviting fireplace to keep you warm during the winter.
In this house plan, you'll find three bedrooms. The master has classic tray ceilings and an en suite bathroom. This bathroom features a jetted soaking tub to help you relax after a long day, as well as a separate shower stall. A large walk-in closet offers plenty of space for your clothes. The other two bedrooms share a bathroom.
A two-car garage at the side of the property includes additional storage space and leads into the home through the utility room. At the back of the house, you'll find a beautiful wooden deck, letting you enjoy the outdoors.

Drop us a query
Fill in the details below and our Team will get in touch with you.
We do our best to get back within 24 - 48 business hours. Hours Mon-Fri, 9 am - 8:30 pm (EST)
Key Specification
 2,868 Sq Ft
2,868 Sq Ft
For assistance call us at 509-579-0195
Styles
Styles