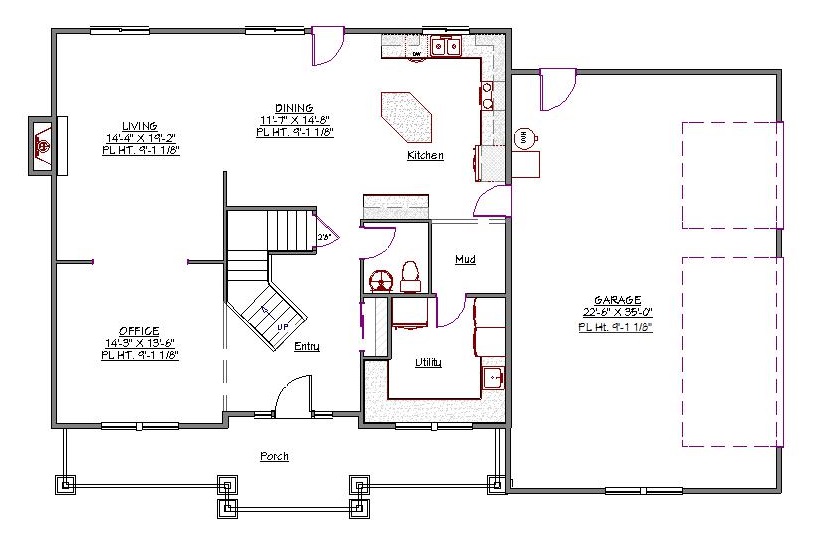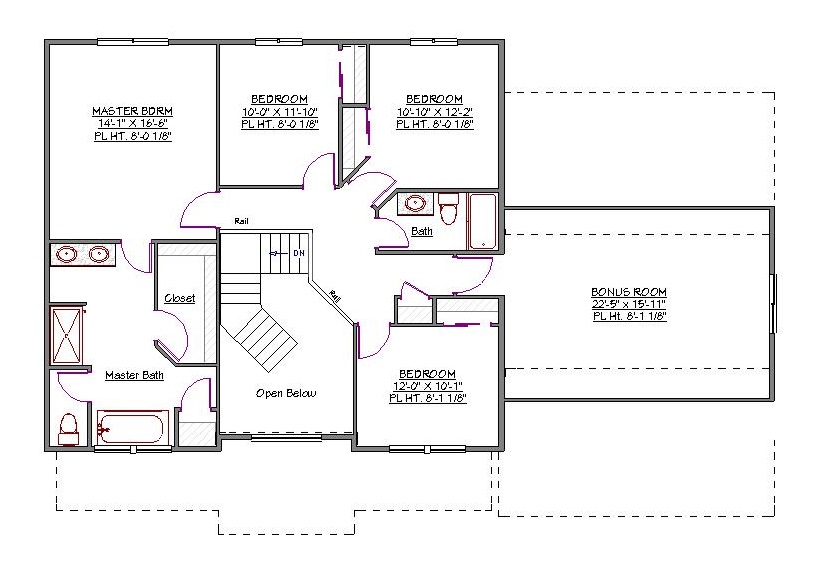2 Story, 2,880 Sq Ft, 4 Bedroom, 3 Bathroom, 3 Car Garage, Craftsman Style Home
You'll fall in love with this unique craftsman house plan from the moment you walk in through the grand entry from the covered front porch. This traditional 2-story entryway welcomes you into the home, and you can head upstairs or keep going into the spacious main living area. Designed with an open concept, the main level of this house plan includes the kitchen, dining area, family room and even a home office. The kitchen has tons of counter space and built-in cabinetry, as well as a large center island. A fireplace in the family room gives the space an inviting vibe, whether you choose to light the fire or not. The main level also includes a spacious utility room with plenty of additional storage space.
Upstairs, you'll find all four bedrooms, including the master suite. The master bedroom has a private bathroom with dual sinks and a luxurious jetted tub, as well as an expansive walk-in closet. The other three bedrooms share a central bathroom. You'll also find a generous bonus room on the upper floor, which can serve as a playroom for your kids, a hobby area or anything else you like. It is situated above the three-car garage, so you won't have to worry about noise down below. The garage enters through a mud room, making it easier to keep your floors clean.


Drop us a query
Fill in the details below and our Team will get in touch with you.
We do our best to get back within 24 - 48 business hours. Hours Mon-Fri, 9 am - 8:30 pm (EST)
Key Specification
 2,880 Sq Ft
2,880 Sq Ft
For assistance call us at 509-579-0195
Styles
Styles