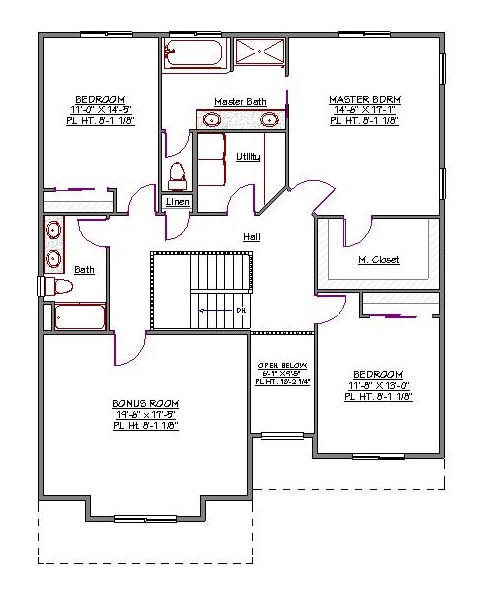2 Story, 2,885 Sq Ft, 3 Bedroom, 3 Bathroom, 2 Car Garage, Craftsman Style Home
This stunning 2-story craftsman house plan gives you virtually limitless customization options in terms of how you use the ample flex space. The main level follows the format of a great room, with no division between the kitchen, living room and dining area. The center island in the kitchen has a large eating bar for casual dining or entertaining. A spacious walk-in pantry provides additional storage space in the kitchen. A fireplace in the corner of the living room gives it a warm, inviting feel. The main level also includes a den, a mud room and a powder room.
Upstairs, you'll find all three bedrooms, each in a separate corner for added privacy for everyone. The master bedroom includes a generous walk-in closet for storing all your clothes, shoes and accessories, as well as a private bathroom with dual sinks, a jetted soaking tub, separate shower stall and enclosed toilet. The other two bedrooms share a bathroom, also with dual sinks. An expansive bonus room rounds out the upper level, providing plenty of space for your kids to play or for any other purpose you choose. The laundry room is upstairs as well, making it easy to clean and put away your clothes.
This house plan comes with a two-car garage and a traditional, covered front porch that spans half the width of the home.


Drop us a query
Fill in the details below and our Team will get in touch with you.
We do our best to get back within 24 - 48 business hours. Hours Mon-Fri, 9 am - 8:30 pm (EST)
Key Specification
 2,886 Sq Ft
2,886 Sq Ft
For assistance call us at 509-579-0195
Styles
Styles