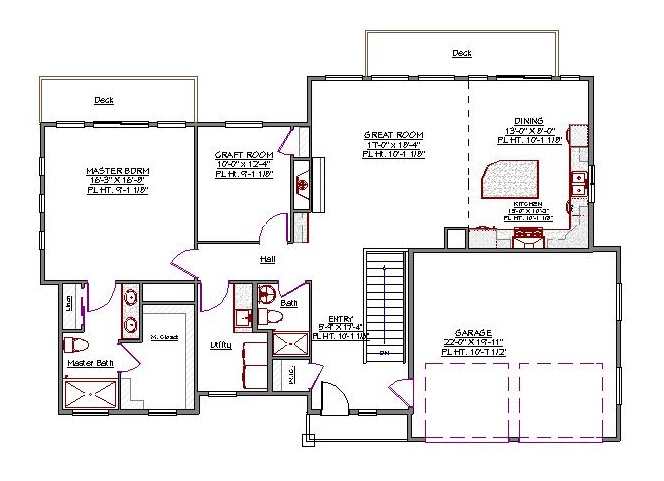1 Story, 2,896 Sq Ft, 2 Bedroom, 3 Bathroom, 2 Car Garage, Craftsman Style Home
This spacious 2-story craftsman house plan is perfect for your independent life and encompasses nearly 2,900 square feet, including plenty of flex space. While the home incorporates traditional design elements, there is nothing traditional about the layout. The main living area is a great room, incorporating the kitchen, living room and dining area. On top of its ample counter space, the kitchen also includes a center island for even more usable space. The living room boasts a cozy fireplace and opens out to one of two beautiful decks at the back of the property.
The second deck is off the master bedroom, which is also on the main level. The master suite comes with a generous walk-in closet for all your clothes, as well as a private bathroom with dual sinks. The utility room and a craft room with a closet round out the main living area. A walk-in closet at the main entry from the covered front porch can double as a mud room to help you keep your floors as clean as possible.
Downstairs, you'll find a spacious, partially finished basement. It includes an expansive rec room, as well as guest quarters. The guest room has its own bathroom and a walk-in closet. The basement also includes a large, unfinished crawl space for additional storage. A two-car garage completes this unique house plan.

Drop us a query
Fill in the details below and our Team will get in touch with you.
We do our best to get back within 24 - 48 business hours. Hours Mon-Fri, 9 am - 8:30 pm (EST)
Key Specification
 2,896 Sq Ft
2,896 Sq Ft
For assistance call us at 509-579-0195
Styles
Styles