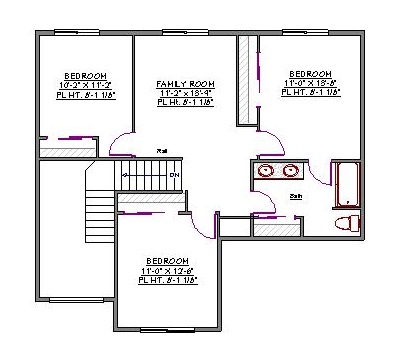2 Story, 2,929 Sq Ft, 4 Bedroom, 3 Bathroom, 3 Car Garage, Traditional Style Home
This unique New American house plan is great for families, as it provides plenty of flex space to accommodate your changing needs as your kids grow up. On the main level of this 2-story home, you'll find a great room that anchors the living area. A fireplace on one side makes the space feel cozy and welcoming. The room is open to the dining nook and kitchen, making it easy to entertain visiting guests. The kitchen includes a center island for additional food prep space, as well as a generous walk-in pantry. The dining nook leads out to a covered patio at the back of the property. The front porch is also covered to protect guests from the rain.
The main level also includes a media room, as well as space for a home office or traditional dining room. The master bedroom is on the ground floor as well, giving this house plan a split bedroom design for added privacy for you. The master bathroom has a jetted soaking tub, dual sinks and an enclosed toilet. A spacious walk-in closet completes the master suite. On the upper floor of this house plan, you'll find the other three bedrooms. They share a bathroom, also with dual sinks. There is a family room on the second floor, providing plenty of space for your kids to play.


Drop us a query
Fill in the details below and our Team will get in touch with you.
We do our best to get back within 24 - 48 business hours. Hours Mon-Fri, 9 am - 8:30 pm (EST)
Key Specification
 2,929 Sq Ft
2,929 Sq Ft
For assistance call us at 509-579-0195
Styles
Styles