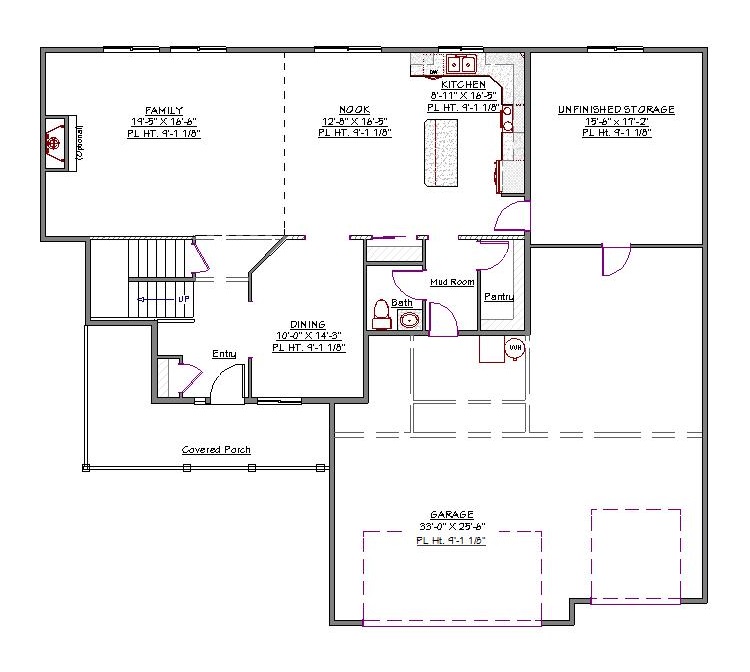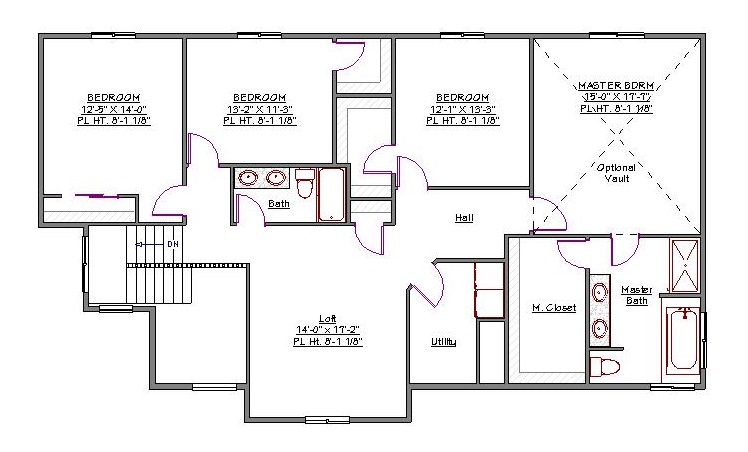2 Story, 2,934 Sq Ft, 4 Bedroom, 3 Bathroom, 3 Car Garage, Traditional Style Home
Welcome to this elegantly surreal, two story New American traditional home featuring such a fantastically layered roofline that it literally leaps off the page, and truly mesmerizes in real life. Coming in with nearly 3000 square feet of living space, this cleverly configured house plan can safely brag about a two and a half bay garage- complete with a side entry to the ultra chic mud room- as well as access to the massive (and hyper convenient) storage space in the back. All of this beautifully offset by stone skirting, vertical shakes, and rustic posts surrounding the covered porch.
Inside the main level, this house plan allows for a grand entry, formal dining room, and open living area spread throughout the gargantuan family room, eating nook, and spacious kitchen- all of which feel even larger thanks to the raised ceilings. Speaking of kitchens, this spacious creative culinary facility offers ample counter space, wide walk in pantry, island, and eating bar.
All three of the bedrooms in this split bedroom house plan reside upstairs. While each boasts its own walk in closet, it is the master suite that houses the truly palatial wardrobe. It also offers dual sinks, stand alone shower, and jetted tub. The upper level also possesses an open loft, Jack and Jill bathroom, and large utility room.


Drop us a query
Fill in the details below and our Team will get in touch with you.
We do our best to get back within 24 - 48 business hours. Hours Mon-Fri, 9 am - 8:30 pm (EST)
Key Specification
 2,934 Sq Ft
2,934 Sq Ft
For assistance call us at 509-579-0195
Styles
Styles