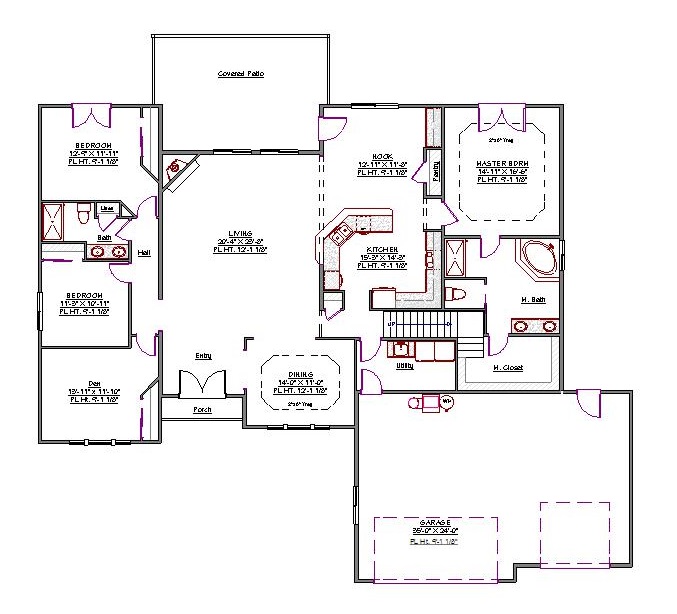1 Story, 2,937 Sq Ft, 3 Bedroom, 3 Bathroom, 3 Car Garage, Traditional Style Home
Drawing inspiration from traditional adobe designs typical of the American Southwest or Mediterranean, this house plan also manages to exude the confidence of a ranch style. After entering off of the covered front porch, you will be awed by the flowing open spaces made immediately apparent by the framed but unconfined dining room with recessed ceiling to the right, as well as by the massively open living room before you. Once there, revel in the convenience of the kitchen peninsula, accessible pantry, and eating bar that are strategically positioned just off of the free flowing eating nook. From here, you have easy access to the relaxing outdoor living space afforded by the spacious covered patio, or to the master suite that occupies its very own wing in this split bedroom house plan. Like the dining room, the master also offers recessed ceilings, French doors opening to the backyard, a corner soaking tub, dual sinks, stand alone shower, and enclosed toilet room. There is also the minor detail of the mammoth walk in closet.
This nearly 3000 square foot house plan also offers such amenities as a cozy den, a total of three bedrooms and three baths, a basement bonus room, large utility room, and a three bay garage. As beautiful as it is durable, this airy house plan could easily become your forever home.


Drop us a query
Fill in the details below and our Team will get in touch with you.
We do our best to get back within 24 - 48 business hours. Hours Mon-Fri, 9 am - 8:30 pm (EST)
Key Specification
 2,937 Sq Ft
2,937 Sq Ft
For assistance call us at 509-579-0195
Styles
Styles