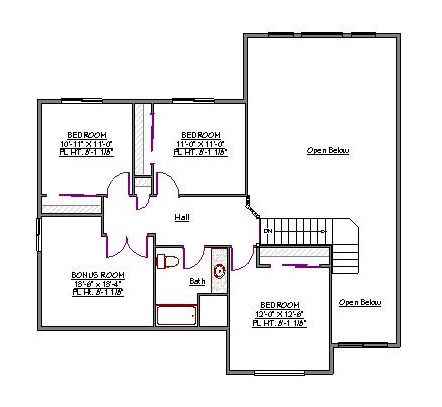2 Story, 2,986 Sq Ft, 4 Bedroom, 3 Bathroom, 3 Car Garage, Traditional Style Home
Slice off your own hefty slice of the American Dream with this palatial three thousand square foot traditional two story house plan. After a long, hard day at work, simply pull your vehicle into one of the three bays afforded by the gargantuan garage and enter your beautiful new home via the main entrance beyond the covered front porch, or through the rear of the garage that leads directly to the large utility room. Either way, you will be awed by the raised ceilings throughout this split bedroom design, that make the open living spaces provided by this house plan seem all the more massive.
On the main level you will find the regally sized great room, an open eating nook, a walk in pantry, a peninsula, a comfortable home office, a formal dining room, and the master suite. This main apartment comes complete with a large bedding quarter, spacious walk in closet, dual sinks, water closet, stand alone shower and jetted tub, as well as a handy linen closet.
The second floor is where you will find the other three bedrooms that share their own bath, as well as the roomy bonus area perfect for acting as a playroom, home theater, or rec room. Any way you slice it, this ingenious house plan has something for every member of your family.


Drop us a query
Fill in the details below and our Team will get in touch with you.
We do our best to get back within 24 - 48 business hours. Hours Mon-Fri, 9 am - 8:30 pm (EST)
Key Specification
 2,986 Sq Ft
2,986 Sq Ft
For assistance call us at 509-579-0195
Styles
Styles