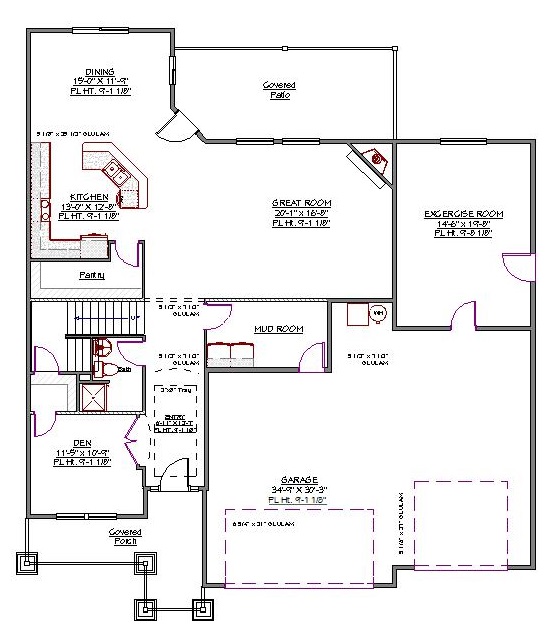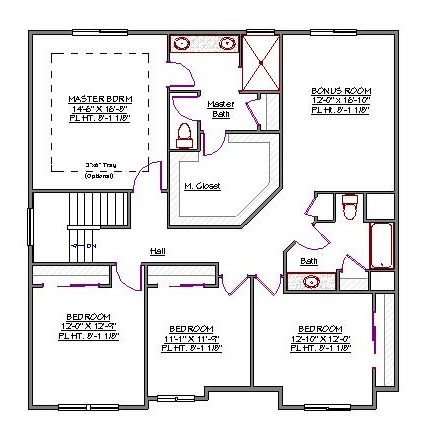2 Story, 3,300 Sq Ft, 4 Bedroom, 3 Bathroom, 3 Car Garage, Craftsman Style Home
Searching for a house plan that has everything? From phenomenal curb appeal presented by elegant shakers, a dramatic roof-line, rustic yet modern stone skirting, and classic porch posts? How about open floor plans with enough variance and space to accommodate growing families? Look no further than this two story Craftsman house plan that seamlessly merges traditional with avant garde.
Step inside the sophisticated entryway via the charming covered front porch. Head immediately to the cozy relaxation afforded by the den, conveniently located next to a bath, or kick your boots off in the chic mudroom. Gather with family in front of the fire inside the palatial great room, easily grab a snack from the walk-in pantry, or prepare a meal to be enjoyed in the formal dining from the island kitchen. Afterward, take a delicious night cap on the covered patio, or burn off those calories in the exercise room capable of holding all the equipment you need.
Upstairs is where you will find the sleeping quarters for the family in this split bedroom design. The master suite sports recessed ceilings, dual sinks, mammoth walk in shower, water closet, and master closet that could easily be mistaken for another room. Up here you will also find three other bedrooms, another full bath, as well as a bonus room that is as open as your imagination.


Drop us a query
Fill in the details below and our Team will get in touch with you.
We do our best to get back within 24 - 48 business hours. Hours Mon-Fri, 9 am - 8:30 pm (EST)
Key Specification
 3,300 Sq Ft
3,300 Sq Ft
For assistance call us at 509-579-0195
Styles
Styles