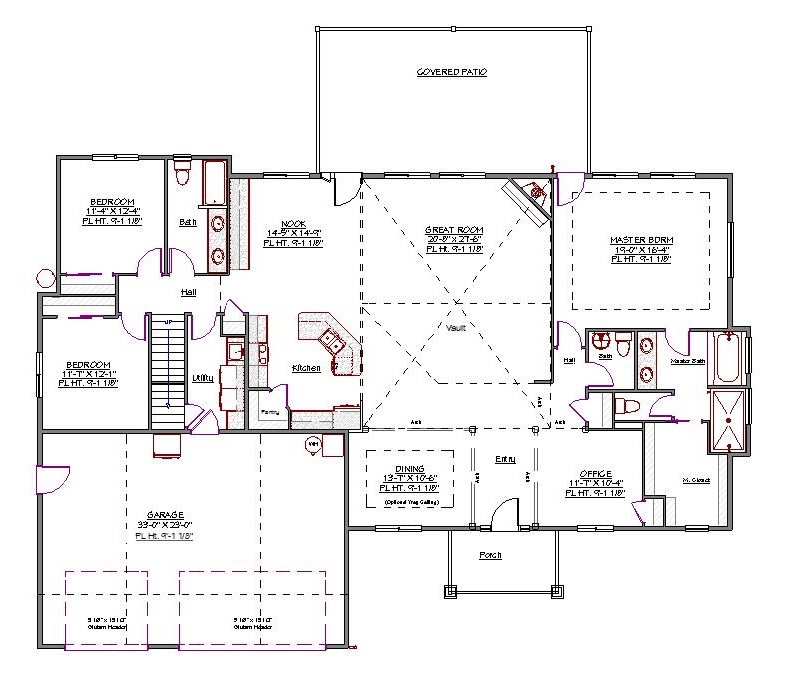1 Story, 3,001 Sq Ft, 3 Bedroom, 4 Bathroom, 3 Car Garage, New Style Home
This two-story house plan has a New American interpretation of the traditional design. The main floor boasts an open floor plan and features the split bedroom layout for privacy and relaxation. An arch entry welcomes visitors straight into the great room with a cozy fireplace, perfect for chilly nights. A kitchen with its large island extends to the dining area with an optional tray ceiling that rounds out the living area. A breakfast nook and walk-in pantry are thoughtfully placed right off the kitchen space. An office is off the entry, calling to be used for working at home or holding private meetings.
The master suite is secluded and allows you to enjoy outdoor weather on the covered patio, which can also be accessed through the nook. The master bath features a walk-in closet, an enclosed toilet, and his-and-hers sinks. Adjoining the master suite is a ½ bath for quick cleanups. Two secondary bedrooms are found on the main level and share a bathroom. Just down the hall from the kitchen is the utility room with an entrance to the garage.
Upstairs, a bonus room can be found giving your family a flexible space to use as a game room or study. It comes complete with a private bath, ample closet space, and a balcony that makes it suitable as a guest suite.

Drop us a query
Fill in the details below and our Team will get in touch with you.
We do our best to get back within 24 - 48 business hours. Hours Mon-Fri, 9 am - 8:30 pm (EST)
Key Specification
 3,001 Sq Ft
3,001 Sq Ft
For assistance call us at 509-579-0195
Styles
Styles