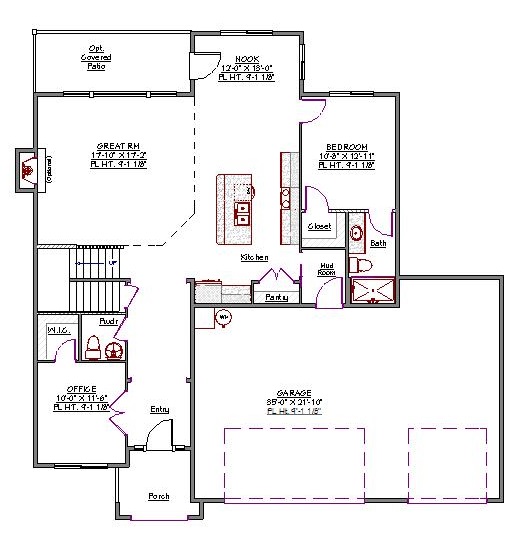2 Story, 3,028 Sq Ft, 5 Bedroom, 4 Bathroom, 3 Car Garage, Traditional Style Home
Sitting on 3029 square feet, this two-story house plan combines authentic traditional details with New American interior styling. The open floor plan allows for the perfect view in the great room, an oversized dining space, and an island kitchen. An office adjacent to the foyer is great for reading or working privately at home. If you wish, convert it into an additional bedroom.
The living space with a fireplace is ideal for your gatherings with family and friends. A nook expands the living space to entertain and relax with friends, opening onto an optional covered patio.
Upon arriving on the upper floor, the stairway leads to a split bedroom layout. A huge bonus room can be utilized in many ways. The master bedroom has a tray ceiling, a huge walk-in closet, and a private bath with dual sinks and a water closet. The upper level also includes three bedrooms each with an attached closet and a shared bath. Nearby, there is a convenient entrance into the jumbo laundry facilities. Back downstairs, the Mother-In-Law Quarters encompasses a private bath and ample closet, suitable for your in-laws. The garage entry is through a mudroom, perfect for coats, boots or your pet accessories.


Drop us a query
Fill in the details below and our Team will get in touch with you.
We do our best to get back within 24 - 48 business hours. Hours Mon-Fri, 9 am - 8:30 pm (EST)
Key Specification
 3,028 Sq Ft
3,028 Sq Ft
For assistance call us at 509-579-0195
Styles
Styles