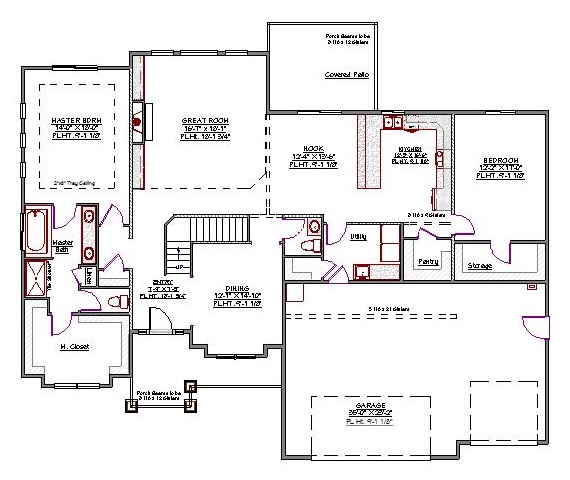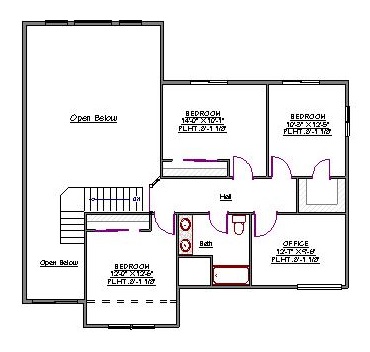2 Story, 3,170 Sq Ft, 5 Bedroom, 3 Bathroom, 3 Car Garage, Craftsman Style Home
Outside, Adobe details complement the all-Craftsman exterior style. The interior is loaded with modern amenities that make this space functional such as the open floor concept and split bedroom design.
The formal dining room, breakfast nook, and the family chef’s kitchen - all interact with the great room. The main level’s appeal starts with the great room that has a warming fireplace and raised ceilings. The kitchen boasts the peninsula layout with an eating bar and a spacious walk-in pantry. An outdoor area is accessible via the nook.
The master bedroom has a tray ceiling, a private bath, and good closet space. An enormous master bath has a water closet, dual sinks, a tiled shower, and jetted tub to pamper you and your partner after a hard day at work. One bedroom is found on the main level which can be suitable for your kids for close monitoring. Your family will find extra details such as the large laundry area, ½ bath and a sizable mudroom to be very useful.
Upstairs, three bedrooms, a common full bathroom, and an elegant office await you. Capture the view from the open area above. In-laws may be comfortably hosted on the upper level. A 3 bay garage under the living space, completes this floor.


Drop us a query
Fill in the details below and our Team will get in touch with you.
We do our best to get back within 24 - 48 business hours. Hours Mon-Fri, 9 am - 8:30 pm (EST)
Key Specification
 3,170 Sq Ft
3,170 Sq Ft
For assistance call us at 509-579-0195
Styles
Styles