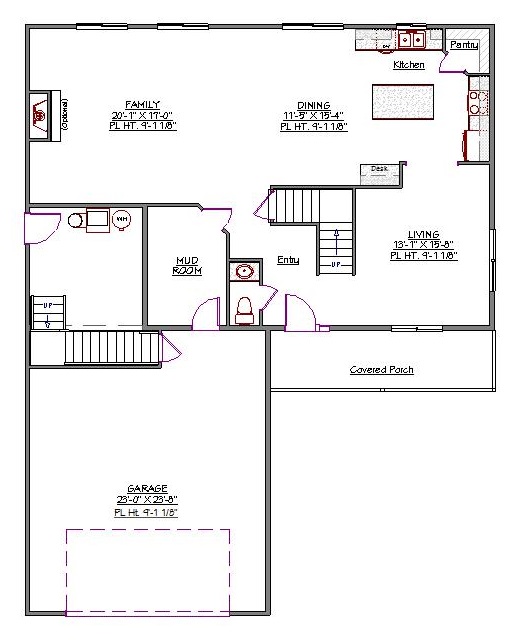2 Story, 3,194 Sq Ft, 5 Bedroom, 4 Bathroom, 2 Car Garage, Traditional Style Home
The covered front porch brings the outdoors in and provides additional living space. Not only does this house plan capture the charming look of the traditional design but it boasts of 3194 square feet.
Inside, the stylish split-level design contains separate spaces that cater to your growing family. The first floor enters straight into the open floor plan that leads to a family room, dining area, and kitchen. The central area features a great room warmed by a fireplace. The island eat-in kitchen is open and well equipped with a walk-in pantry.
The staircase is tucked away off the foyer and leads to sleeping rooms that feature the split bedroom design. Each bedroom comes with ample storage space and a shared bath. Privately located is the vaulted master suite with a walk-in closet and a full bath. The master bath encompasses dual sinks, a water closet, and a soaking tub. With ample dining space, kitchenette, living room, and bedroom, the luxury Mother-In-Law Quarter is designed for comfort. A mudroom with an entry to the 2 bay garage provides storage for your shoes, coats, and bags. Little details such as the generously sized laundry room and a half bath make this home cozy for your family and visitors.


Drop us a query
Fill in the details below and our Team will get in touch with you.
We do our best to get back within 24 - 48 business hours. Hours Mon-Fri, 9 am - 8:30 pm (EST)
Key Specification
 3,194 Sq Ft
3,194 Sq Ft
For assistance call us at 509-579-0195
Styles
Styles