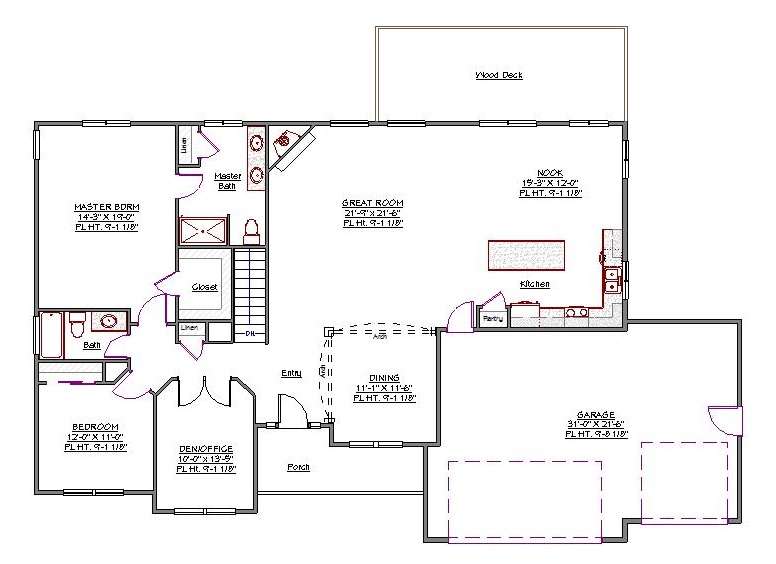1 Story, 3,194 Sq Ft, 4 Bedroom, 3 Bathroom, 3 Car Garage, Traditional Style Home
This one story house plan sits on 3194 square feet and has a fairly large basement. Not only does this home capture the charming look of the traditional design, but it boasts of the New American finish that every homeowner wants. The floors include the open floor plan and the split bedroom layout.
A sizable front porch welcomes all into this home. Just off the foyer, is a formal dining area with an arch entrance, perfect for family meals at any time of the year. A large great room with a crackling fireplace assures you and your family of warm winter evenings. For your convenience, access the kitchen through the 3-bay garage which makes carrying grocery into your home easy. The kitchen features an island and a nook which opens onto a rear wood deck. A den, which can easily convert into an office, completes the main level. The master suite is on the main and comes complete with a walk-in closet and a master bath with his-and-hers sinks. The service bath serves the living space and an additional bedroom, adjoining the master room.
In the lower level, the recreation room is waiting for your kids to play. Two secondary bedrooms with a shared bath, cater for your hosting needs. Note the oversized laundry facilities on this level.

Drop us a query
Fill in the details below and our Team will get in touch with you.
We do our best to get back within 24 - 48 business hours. Hours Mon-Fri, 9 am - 8:30 pm (EST)
Key Specification
 3,194 Sq Ft
3,194 Sq Ft
For assistance call us at 509-579-0195
Styles
Styles