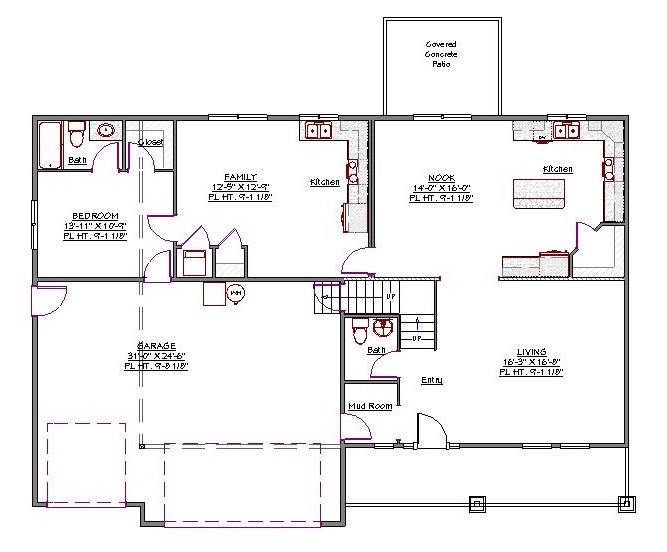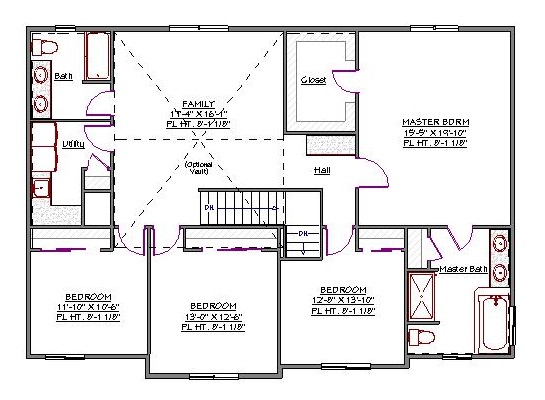2 Story, 3,226 Sq Ft, 5 Bedroom, 4 Bathroom, 3 Car Garage, Craftsman Style Home
This two-story house plan features appealing Craftsman details and the traditional exterior that is here to stay. The main floor is modern with its formal living room. An expansive kitchen comes with an island, eating bar, and walk-in pantry. Leading to the concrete patio is the nook, great for outdoor dining with family and friends. There is a half-bath and a mudroom off the foyer with enough space for boots, coats, and your kids' book bags. Also included on the main level is a Mother-In-Law Quarter, featuring a family room, kitchen, and bedroom- to serve all your in-laws needs.
Upstairs, the split bedroom design is sure to become an instant favorite. Three bedrooms each feature good closet space and a full bath. One of the bedrooms can be opened up as a bonus room to be whatever you choose. You and your partner cannot get enough of the master suite details that include adequate closet space and a private bath with an enclosed bath and a jetted tub. On this floor sits a centrally located vaulted family room, ideal for your family to hang out. The 3 bay garage is under the living space with enough space for storage and workshop.


Drop us a query
Fill in the details below and our Team will get in touch with you.
We do our best to get back within 24 - 48 business hours. Hours Mon-Fri, 9 am - 8:30 pm (EST)
Key Specification
 3,226 Sq Ft
3,226 Sq Ft
For assistance call us at 509-579-0195
Styles
Styles