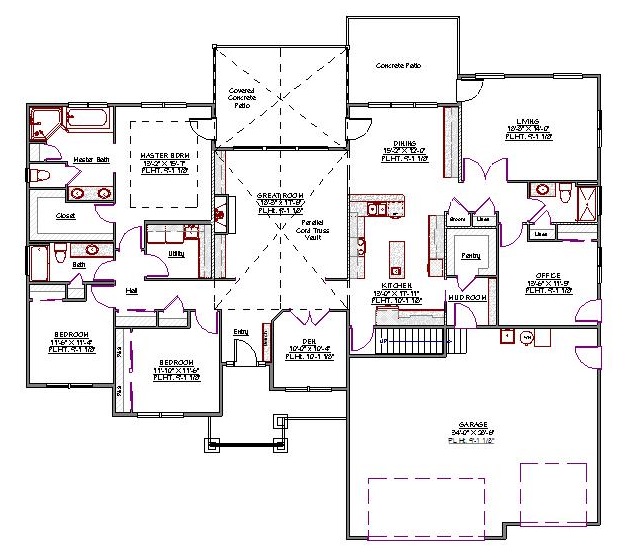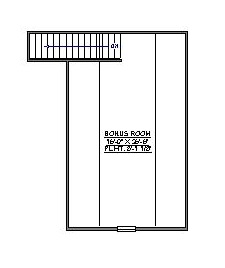1 Story, 3,300 Sq Ft, 3 Bedroom, 3 Bathroom, 3 Car Garage, Craftsman Style Home
Covering 3300 square feet, this house plan has limitless possibilities for your family. The rear of this home features Craftsman details and the historic character of the traditional design- making it the perfect home.
Entering the house from the entryway is a den, suitable to hold your private meetings. The parallel chord truss vaulted roof create a space where entertaining will be effortless and enjoyable. The island-shaped kitchen features plenty of cabinet space and an eating bar and opens to the dining area that exits onto the concrete patio. Beyond the kitchen are the walk-in pantry, linen closet, a brooms area, home office, and a service bath. There is a living space with direct access to a covered patio.
The main floor of this house plan contains the split bedroom layout, positioning the master bedroom for privacy. The master room enjoys a walk-in closet, laundry access, and a master bath which comes complete with dual sinks and a jetted tub. A private entrance to the covered concrete patio is the perfect get-a-way from the stress of the day. There are two additional bedrooms that are quite spacious and offer generous closet space. The bonus space on the second level could function as a study or entertainment room. Access a 3 bay garage from the mudroom.


Drop us a query
Fill in the details below and our Team will get in touch with you.
We do our best to get back within 24 - 48 business hours. Hours Mon-Fri, 9 am - 8:30 pm (EST)
Key Specification
 3,300 Sq Ft
3,300 Sq Ft
For assistance call us at 509-579-0195
Styles
Styles