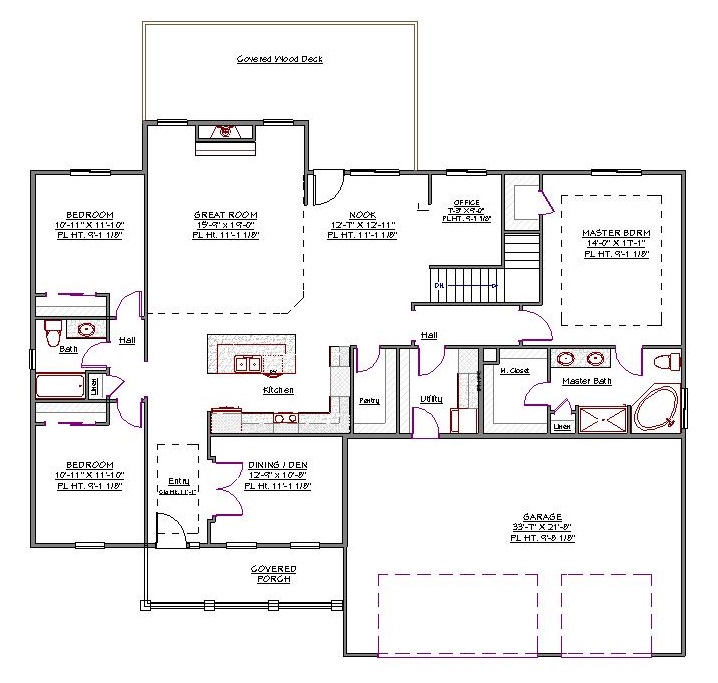1 Story, 3,320 Sq Ft, 3 Bedroom, 3 Bath, 3 Car Garage, Traditional Style Home with Walkout Basement
Beautifully appointed on the inside, this house plan features an open concept floor plan. This 3 bedroom, 3 bath home features raised ceilings throughout the spaces. Traditional exterior details provide an old world character to this home.
There is a private den, also suitable as a formal dining room. Perfect for relaxing and/or gathering with your guests, the great room is alluring with its warming fireplace. An island kitchen provides room for cooking meals together with your family. A breakfast nook with access to the covered wood deck is found just off the kitchen space.
The first floor showcases the split bedroom design which provides privacy to the master suite. Dual sinks, a soaking tub, and his-and-hers closets are designed to pamper you and your companion. Two additional bedrooms are very spacious with ample storage. Note the elegant home office ideal for working from home. An easy to reach utility room adjoins the master room and has an entry to the 3 bay garage.
There’s plenty of room to grow with the fully finished basement. A large rec room is great for your older and younger kids alike to use it as a playroom or invite their friends to gather. There is a shared hall bath that neighbors the secondary laundry facilities. Use the crafts room for your arts and creative work.

Drop us a query
Fill in the details below and our Team will get in touch with you.
We do our best to get back within 24 - 48 business hours. Hours Mon-Fri, 9 am - 8:30 pm (EST)
Key Specification
 3,320 Sq Ft
3,320 Sq Ft
For assistance call us at 509-579-0195
Styles
Styles