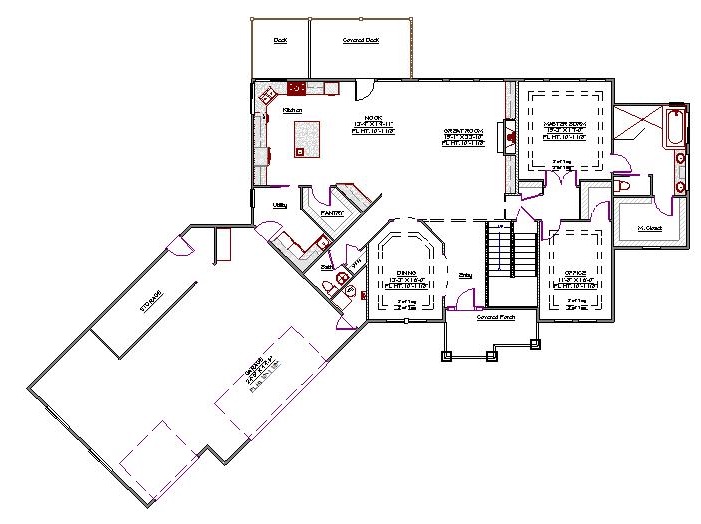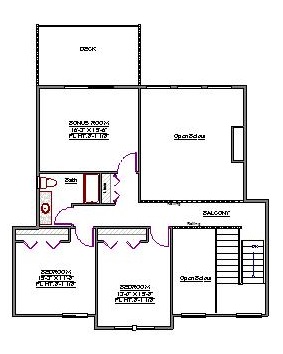2 Story, 3,447 Sq Ft, 3 Bedroom, 3 Bathroom, 3 Car Garage, Craftsman Style Home
This adobe house plan incorporates craftsman elements that contribute to the curb appeal of the home. The covered front porch provides a welcoming entry that leads into the great room, the heart of the home. The great room incorporates into one large space, living, dining and an open concept kitchen which includes an island and generous walk-in pantry. A utility room off the kitchen provides a place for the washer and dryer as well as serving as a mudroom between the garage and house. A powder room is conveniently located in the hall for guest use while two bonus spaces can be used as an office, formal dining room or even a spare bedroom.
This home features a split bedroom design where the first floor master suite includes a four-piece bath with water closet, double vanity, large walk-in shower and large walk-in closet. Two more bedrooms and a bonus space that could be used as an additional bedroom are served by a three-piece bath. Open spaces and a balcony allow a view of the first floor from up above.
The three-car garage provides tons of space for family vehicles as well as a separate room for storage. This adobe house plan provides all of the amenities modern families are looking for with plenty of space for entertaining.


Drop us a query
Fill in the details below and our Team will get in touch with you.
We do our best to get back within 24 - 48 business hours. Hours Mon-Fri, 9 am - 8:30 pm (EST)
Key Specification
 3,447 Sq Ft
3,447 Sq Ft
For assistance call us at 509-579-0195
Styles
Styles