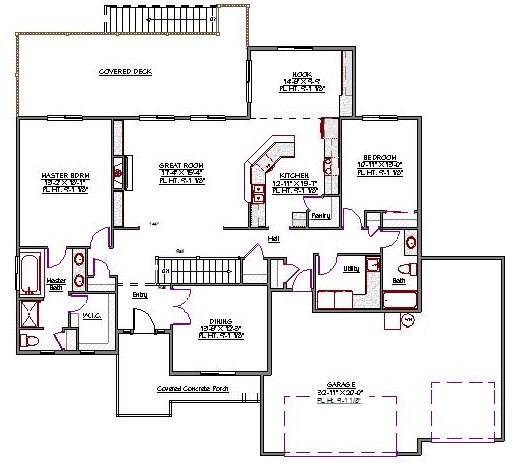1 Story, 3,489 Sq Ft, 4 Bedroom, 3 Bathroom, 3 Car Garage, Traditional Style Home
The traditional architectural design brings a historical character to this house and emphasizes simplicity. Upon entering, you’re welcomed by the foyer and a formal dining space. The great room has a fireplace and is perfect for entertaining a group of visitors. Past the kitchen with a peninsula layout, and through the nook, you’ll find a covered deck.
You may consider this home ‘quiet and private’ since it features the split bedroom design. Excellent amenities make the master retreat area comfortable, including double sinks in the bathroom, a large walk-in closet, an enclosed toilet, and a jetted tub. Take a peek outside; the master room opens to a covered deck which is a great place to relax with your partner. A secondary bedroom located on the main floor is equipped with its closet and share the hall bathroom. With the laundry room in such an easy to access spot, this bedroom can be great for your little ones. There is also a three-bay garage that has plenty of storage space, which is also great as a workshop.
Two additional bedrooms are situated in the basement. The unfinished area can be furnished to be used as a playroom, study or office. Or, leave it unfinished to allow easy storage of bikes and lawnmowers. The lower level also features a family room, and hall bathroom.

Drop us a query
Fill in the details below and our Team will get in touch with you.
We do our best to get back within 24 - 48 business hours. Hours Mon-Fri, 9 am - 8:30 pm (EST)
Key Specification
 3,489 Sq Ft
3,489 Sq Ft
For assistance call us at 509-579-0195
Styles
Styles