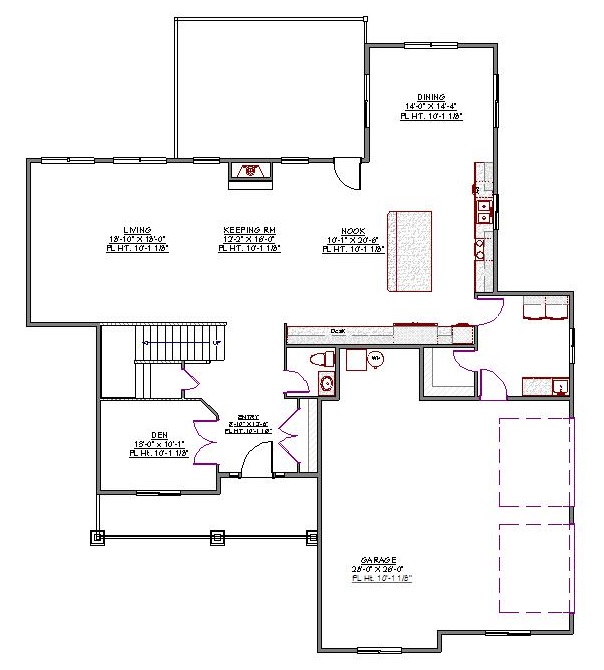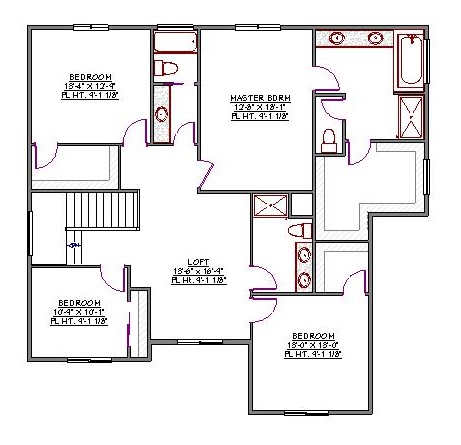2 Story, 3,493 Sq Ft, 4 Bedroom, 3 Bathroom, 2 Car Garage, Craftsman Style Home
Open your heart to the essential appeal of Mother Nature with this two story, traditional Craftsman house plan. Note the antebellum appeal of the exterior, the way it echoes a simpler time, when society and the elements bonded more closely. You can see it in the rustic appeal of the stacked stone skirting encasing the covered front porch and matching pillar wraps. You find it in the elegant inclusion of cedar shakes above the dormers. It is even present on the interior design, reflecting the vastness of open fields in the way the free flowing regal entry proceeds unobstructed through the living room, keeping room, nook, kitchen, and dining room. Couple the lack of interior walls with an abundance of natural light, as well as clear access to the covered rear patio, and it isn't difficult to imagine how much the indoors would feel like outdoors.
Also on the main floor is a mudroom that could easily be mistaken for a bedroom, enclosed den (for those agoraphobic moments), powder bath, and access to the spacious two car garage.
The second floor of this 3493 square foot craftsman home contains all four large bedrooms, vast loft area, two Jack and Jill baths, and an expertly appointed master suite with all the amenities. Nothing is left out of this classic craftsman house plan.


Drop us a query
Fill in the details below and our Team will get in touch with you.
We do our best to get back within 24 - 48 business hours. Hours Mon-Fri, 9 am - 8:30 pm (EST)
Key Specification
 3,493 Sq Ft
3,493 Sq Ft
For assistance call us at 509-579-0195
Styles
Styles