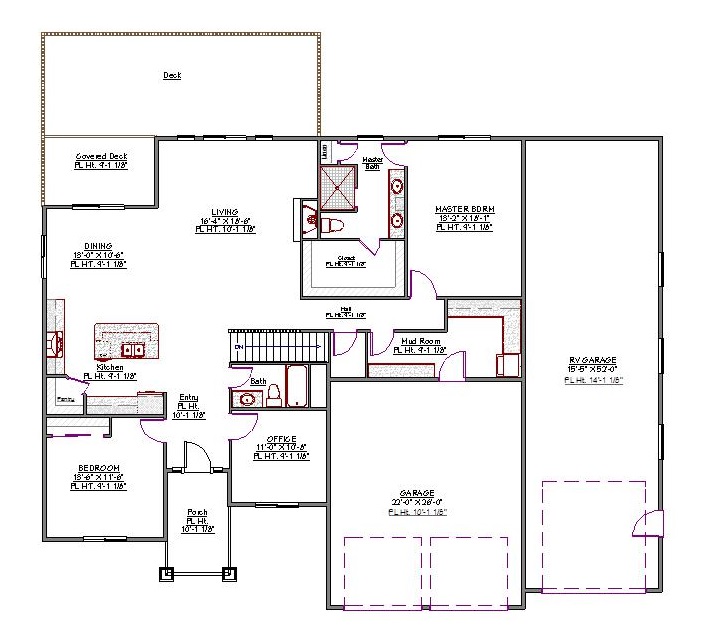1 Story, 3,508 Sq Ft, 4 Bedroom, 5 Bathroom, 3 Car Garage, Craftsman Style Home
Have your cake and eat it too with this magnificently arranged two story, basement Craftsman. In fact, not only do you get to have your piece, this house plan is sufficiently decadent to allow for an extra slice of heaven. Presenting over 3500 expertly designed square feet of prime living space, this house plan has everything you've ever dreamed of, and a few things you never even knew you wanted- things like a gargantuan RV garage bay complimenting the two standard garage bays already present. The hits keep rolling once stepping through the threshold off the covered porch. In addition to the entry way formulated to impress, you'll also encounter the first of four bedrooms on offer in this split bedroom design, as well as a roomy home office where homework and finances can be thoughtfully managed in plenty of natural light.
Further inside the dwelling you'll encounter an open great room that flows effortlessly to the formal dining area, then to the island and eating bar which set this kitchen apart from most others. Just a short walk down a hall you have the option of exploring the utilitarian mud room, or introducing yourself to the spacious master suite.
Downstairs there are two more bedrooms, two more baths, as well as a palatial rec room. This house plan definitely has everything you're looking for.

Drop us a query
Fill in the details below and our Team will get in touch with you.
We do our best to get back within 24 - 48 business hours. Hours Mon-Fri, 9 am - 8:30 pm (EST)
Key Specification
 3,508 Sq Ft
3,508 Sq Ft
For assistance call us at 509-579-0195
Styles
Styles