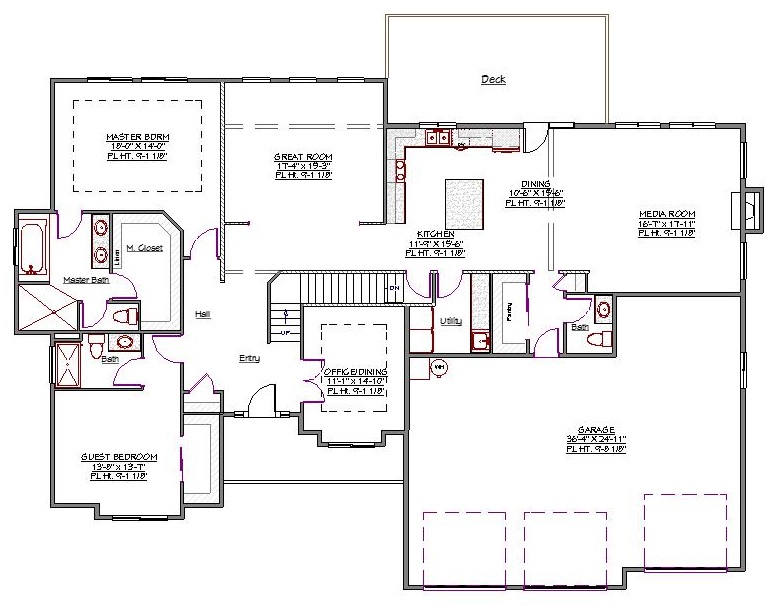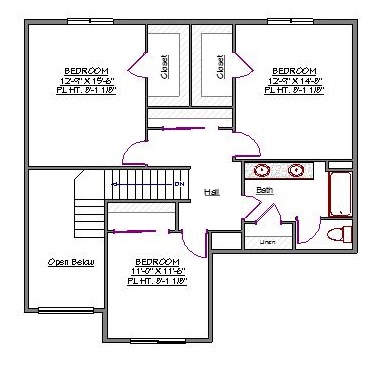2 Story, 4,934 Sq Ft, 6 Bedroom, 6 Bathroom, 3 Car Garage, Traditional Style Home
Refuse to compromise your desires with this colossal, six bedroom, five and a half bath, tri-level basement house plan. This unique, ultra modern, split bedroom design is perfect for those who know exactly what they want, and aren't ashamed to take it. Boasting a footprint allowing for nearly 5000 square feet beneath an intricate roof-line, there is something sure to please every member of your family. From the comfortable home office sporting recessed ceilings; to the picturesque great room offering clean transitions to the kitchen, dining area, and vast media room, this house plan is in full possession of all the style elements common to showcase homes on HGTV.
The main level is where you'll find the elegant master suite, as well as a spacious guest suite complete with direct access to its own bath and walk-in closet.
Downstairs you'll find a gargantuan rec room sure to keep kids of all ages entertained (it also has it's own kitchen), a ridiculous amount of indoor storage, as well as a Jr. suite perfect for teenagers who feel like the king/queen of the castle.
Meanwhile, the top floor hosts three more bedrooms, each with large closets, as well as another bath. All of these amenities are present without even mentioning the three garage bays, covered porch, and spacious deck. Come see what all the fuss is about.


Drop us a query
Fill in the details below and our Team will get in touch with you.
We do our best to get back within 24 - 48 business hours. Hours Mon-Fri, 9 am - 8:30 pm (EST)
Key Specification
 4,934 Sq Ft
4,934 Sq Ft
For assistance call us at 509-579-0195
Styles
Styles