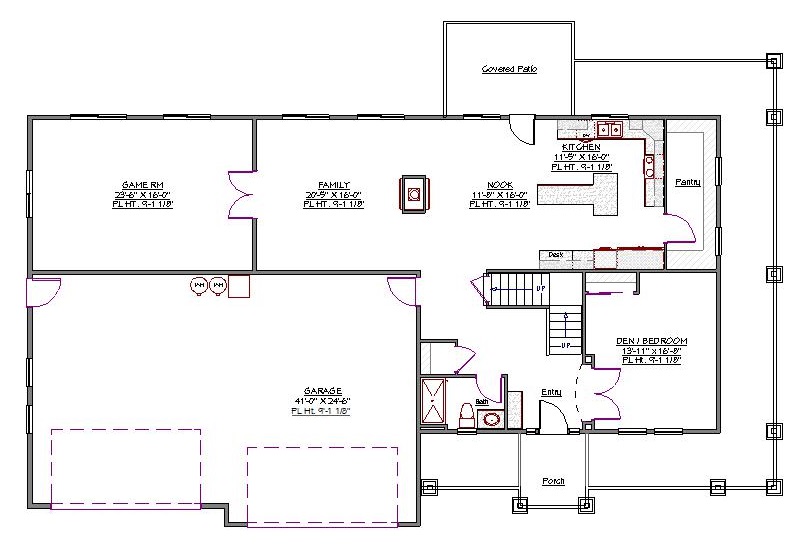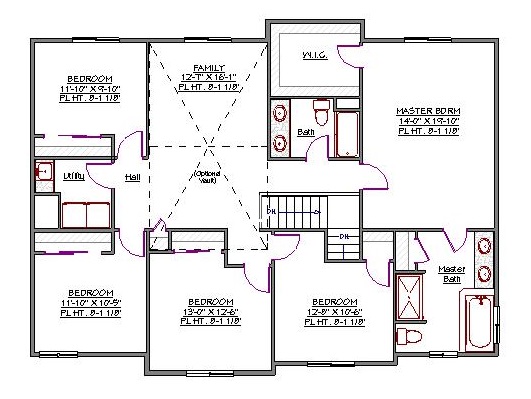2 Story, 3,525 Sq Ft, 6 Bedroom, 3 Bathroom, 4 Car Garage, Craftsman Style Home
This beautiful 2-story English country-inspired Craftsman style home celebrates tasteful indoor-outdoor living with a spacious wrap-around covered porch and rear covered patio.
At 3525 square feet, it features 6 bedrooms, 3 baths, and a raised ceiling in the upstairs family room. In true Craftsman tradition, it boasts modern amenities like an open living area, breakfast nook, and extra-large walk-in pantry. The large kitchen island doubles as a dining surface and the built-in desk is conveniently located for keeping an eye on the kids as they do computer work.
The open layout gives the home a bright, warm, and welcoming feel.
A double-sided fireplace is located between the family room and kitchen area. Double doors lead from the family room to a large game room with plenty of natural light. One bath and a den, which easily doubles as a guest room, are off the main entry.
The 5 upstairs bedrooms, including a luxurious master suite, surround a flex/bonus space. The master bedroom features a large walk-in closet. The master bath has dual sinks and a large linen closet. The second bath is located just off the family room and is shared by the 4 secondary bedrooms, all of which have ample closet storage.
Offering tremendous curb appeal, this house plan also features a large upstairs utility room, and dual side entries to the 4-bay garage.


Drop us a query
Fill in the details below and our Team will get in touch with you.
We do our best to get back within 24 - 48 business hours. Hours Mon-Fri, 9 am - 8:30 pm (EST)
Key Specification
 3,525 Sq Ft
3,525 Sq Ft
For assistance call us at 509-579-0195
Styles
Styles