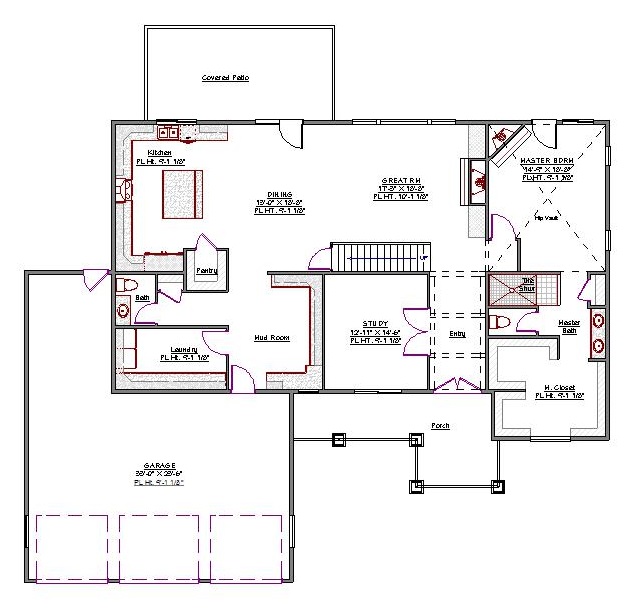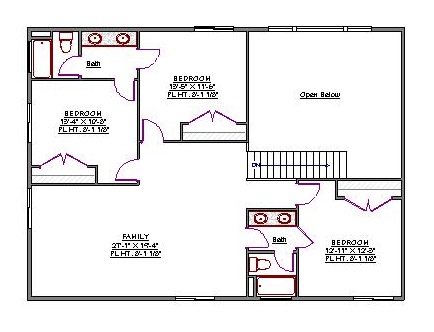2 Story, 3,530 Sq Ft, 4 Bedroom, 4 Bathroom, 3 Car Garage, Craftsman Style Home
This 2-story traditional Craftsman-style house plan offers 4 bedrooms and 3-1/2 baths in 3530 square feet. The split bedroom design includes a fantastic main level master suite with hip roof vaulted ceiling and fireplace.
A large covered front porch leads to double doors that welcome guests to an impressive entry. Just past the formal study, the open living layout with great room, dining area, and kitchen feels modern and designed for the way families really live. The great room includes a large fireplace flanked by built-ins. Separate mud and utility rooms are located off the rear-entry, 3-bay garage.
With loads of counter space, a walk-in pantry, and large center island, the gourmet kitchen is every home cook’s dream. Easy access to the rear covered patio makes this house plan ideal for families that love to entertain.
The private master suite includes a walk-in shower, separate toilet room, and a generous his and hers walk-in closet. The bedroom includes access to a rear deck or patio. Two of the upper level bedrooms share a Jack and Jill bath. A junior suite is ideal for guests or teens. The large bonus/flex area can be used as a media room or play area for the kids.
Excellent curb appeal and up-to-date amenities make this the perfect house plan for families who crave a traditional feel with modern conveniences.


Drop us a query
Fill in the details below and our Team will get in touch with you.
We do our best to get back within 24 - 48 business hours. Hours Mon-Fri, 9 am - 8:30 pm (EST)
Key Specification
 3,530 Sq Ft
3,530 Sq Ft
For assistance call us at 509-579-0195
Styles
Styles