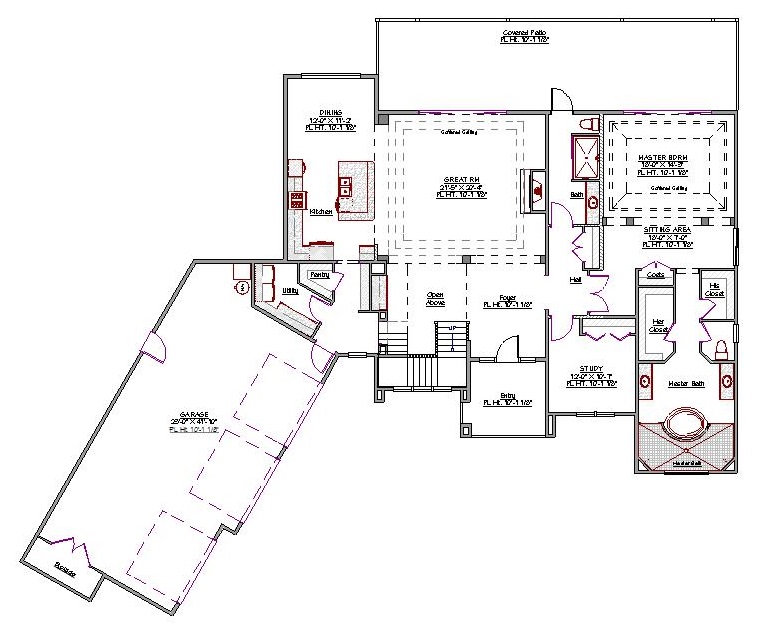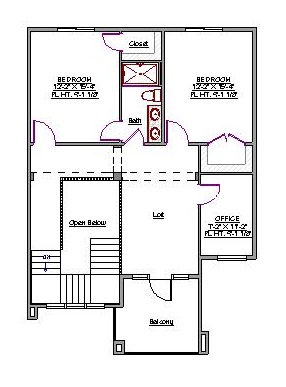2 Story, 3,538 Sq Ft, 3 Bedroom, 3 Bathroom, 3 Car Garage, Modern Style Home
With its soaring coffered ceilings and split bedroom design, this stunning 2-story modern adobe-style home features 3 bedrooms and 3 baths. It offers 3538 square feet of living space that includes an expansive main level master suite.
Step in from the covered front porch to a grand 2-story entry and formal foyer. A full bath and study, which can also double as a guest room, are just off the foyer. The very special master suite has a separate sitting area and large his and her walk-in closets. The master bath features dual sinks, a walk-in shower, jetted/soaking tub, and enclosed toilet.
The functional kitchen has plenty of prep space and a large island/eating bar. A walk-in pantry is conveniently located between the kitchen and large laundry/utility room.
The signature open floor plan and rear covered patio are ideal for growing families who love to entertain friends and relatives both indoors and out. The enormous great room has a fireplace and sliding glass doors that take you to the outdoor living space.
Two upstairs bedrooms and an office share the third bath. A central loft with balcony is ideal for the kids to hang out with their friends.
Dramatic curb appeal and modern details are what really set this house plan apart. Additional features include a rear-entry 3-bay garage and plenty of extra storage space.


Drop us a query
Fill in the details below and our Team will get in touch with you.
We do our best to get back within 24 - 48 business hours. Hours Mon-Fri, 9 am - 8:30 pm (EST)
Key Specification
 3,538 Sq Ft
3,538 Sq Ft
For assistance call us at 509-579-0195
Styles
Styles