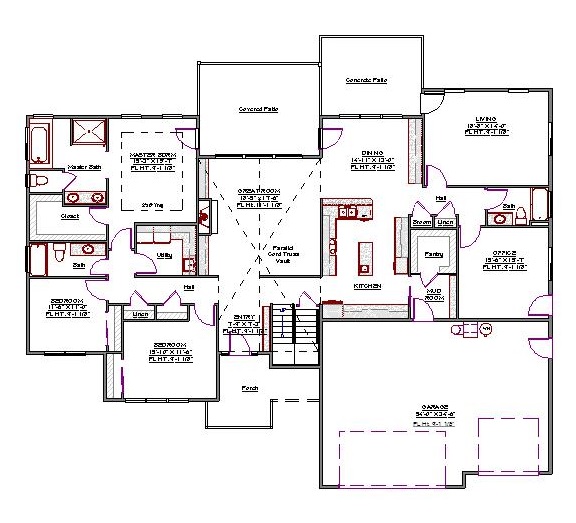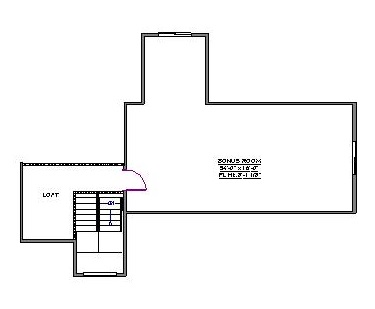1 Story, 3,598 Sq Ft, 3 Bedroom, 3 Bathroom, 3 Car Garage, Traditional Style Home
At 3598 square feet, this 2-story Traditional house plan features main-floor living with an expansive bonus room and loft on the second level. It has 3 bedrooms, 3 baths, and an office which could easily be used as a 4th bedroom or guest room.
The home's open floor plan offers ample space for entertaining friends and family. The great room's soaring parallel chord truss vaulted ceiling gives the home an expansive feel the minute you enter from the covered front porch.
The kitchen, semi-formal dining area, and formal living room all have access to the rear patios. There's abundant kitchen storage, including a walk-in pantry. A center island and ample counter space are ideal for preparing family meals and party refreshments. The adjacent mudroom leads to the garage, making bringing in the groceries a breeze.
The master bedroom has a vaulted tray ceiling, a large walk-in closet, and access to the rear covered patio. The master bath has a luxurious jetted/soaking tub, enclosed toilet, and dual sinks. The secondary bedrooms share a hall bathroom and the large utility room is centrally located off the hall.
This house plan's curb appeal is timeless, with a trio of gables coming together to create an inviting front façade. Other distinguishing features include a side-entry 3-bay garage, great room fireplace, and plenty of extra storage, including 3 linen closets.


Drop us a query
Fill in the details below and our Team will get in touch with you.
We do our best to get back within 24 - 48 business hours. Hours Mon-Fri, 9 am - 8:30 pm (EST)
Key Specification
 3,598 Sq Ft
3,598 Sq Ft
For assistance call us at 509-579-0195
Styles
Styles