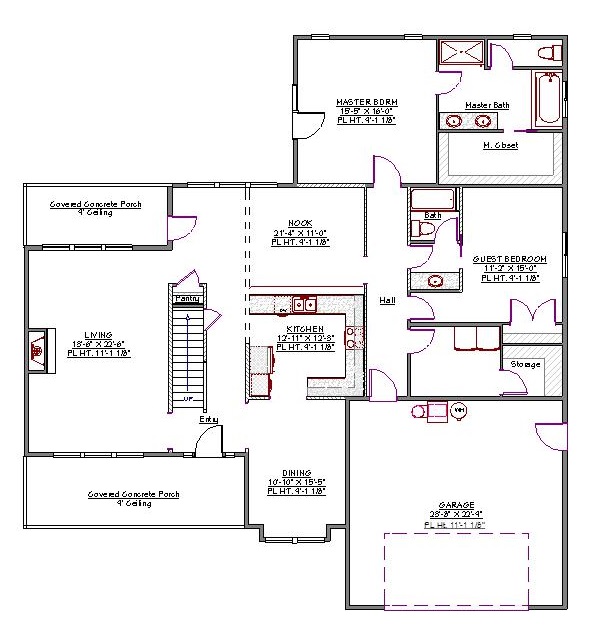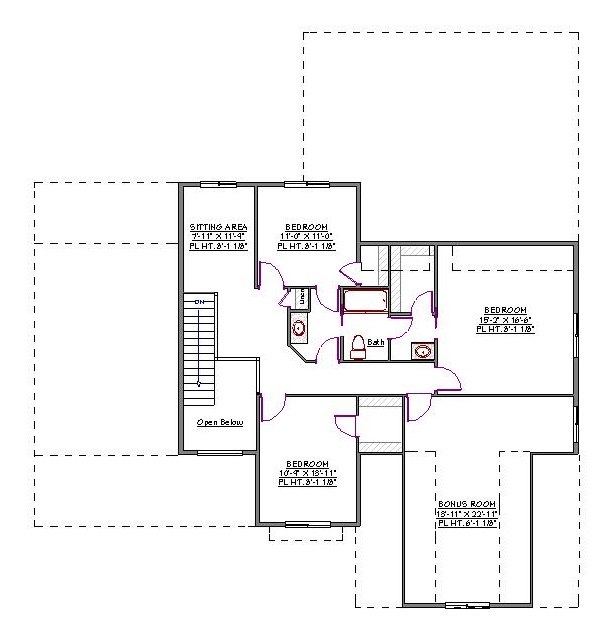2 Story, 3,604 Sq Ft, 5 Bedroom, 3 Bathroom, 2 Car Garage, Traditional Style Home
With 3604 square feet, 5 bedrooms, 3 baths, and a huge bonus/flex room over the garage, this beautiful 2-story Traditional house plan has it all, including plenty of areas for gathering and entertaining.
Designed for a family that prefers a more formal layout, the centrally located kitchen has plenty of prep counter space and an eating bar. It is perfectly positioned for easy access to the formal dining and living rooms. A spacious nook offers easy access to the covered rear porch where you can enjoy a good book or take in the view. The living room has a fireplace for relaxing and plenty of windows that let in abundant natural light.
The split bedroom design includes a private main level master suite with a generous walk-in closet and access to the backyard. The master bath features dual vanities, a soaking tub, and enclosed toilet. A junior suite doubles as a guest bedroom or home office. Upstairs are three good-sized bedrooms that share a central bath with dual vanities. A sitting area is at the top of the stairs.
A no-step entry, curved pathway, and covered porch give this traditional house plan welcoming curb appeal. Additional details include a 2-story grand entry, side-entry 2-bay garage, a great room fireplace, and an extra storage room off the main level laundry room.


Drop us a query
Fill in the details below and our Team will get in touch with you.
We do our best to get back within 24 - 48 business hours. Hours Mon-Fri, 9 am - 8:30 pm (EST)
Key Specification
 3,604 Sq Ft
3,604 Sq Ft
For assistance call us at 509-579-0195
Styles
Styles