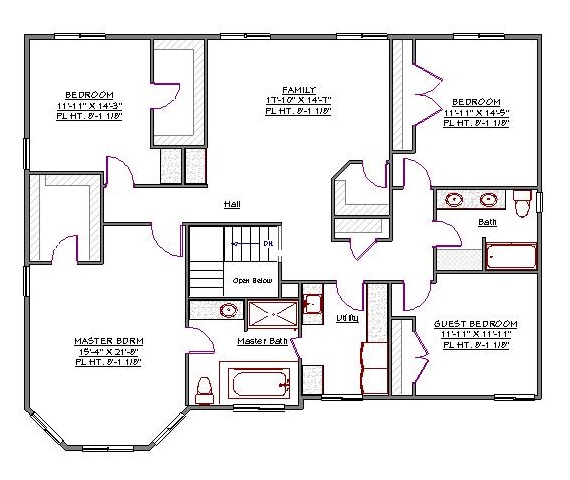2 Story, 3,607 Sq Ft, 4 Bedroom, 3 Bathroom, 3 Car Garage, Farmhouse Style Home
At 3607 square feet, this 2-story, farmhouse style house plan reflects a simpler era when families gathered in the open kitchen and living area while incorporating modern conveniences an on-the-go family will appreciate. It features 4 bedrooms, 3 bathrooms, and several flex spaces, including 2 bonus rooms on the main level that have access to a full bath.
The traditional front wrap-around covered porch is the perfect place for conversing with neighbors or sitting and enjoying the sunset.
Inside, the large open living space includes a semi-formal living room, kitchen, and dining room with doors that lead to the large covered rear porch. The kitchen provides amazing counter space and storage with a huge walk-in pantry. A large island and desk area provide extra seating and a place for the kids to do homework.
The master suite, secondary bedrooms and a family room occupy the second level, and all have good-sized closets. The spacious master bedroom has a large walk-in closet and the master bath features a separate shower and tub. The utility room offers plenty of storage and is accessed from the master suite and hallway.
Bay windows in the living room and master bedroom give this traditional house plan terrific curb appeal. Additional details include a no-step entry, side-entry 3-bay garage, and a large mud room with storage between the garage and kitchen.


Drop us a query
Fill in the details below and our Team will get in touch with you.
We do our best to get back within 24 - 48 business hours. Hours Mon-Fri, 9 am - 8:30 pm (EST)
Key Specification
 3,607 Sq Ft
3,607 Sq Ft
For assistance call us at 509-579-0195
Styles
Styles