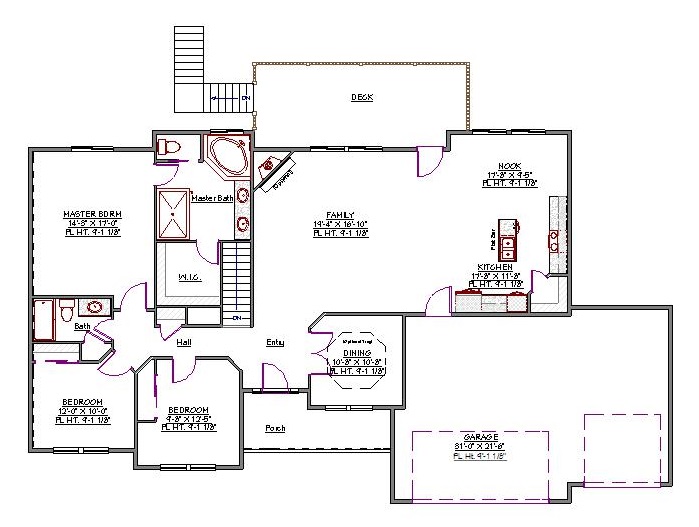1 Story, 3,630 Sq Ft, 6 Bedroom, 3 Bathroom, 3 Car Garage, Traditional Style Home
You are looking at a 3,630 square foot two story Traditional house plan. This house plan has tons of space for your growing family to spread out in. The main floor includes two bedrooms and the master suite. The master bathroom is luxurious, with a walk-in closet, dual sinks, enclosed water closet, stand-up shower, and an oversized jetted spa tub. The two smaller bedrooms share a full bath located near the bottom of the stairs.
Entering the home by the front covered porch takes you to an entryway that opens into the open central living area, and there is a dining room or office space next to the entrance. The family room offers additional comfort with a fireplace. The kitchen area includes a breakfast nook and is separated from the living room by an eating bar, perfect for a quick snack on your way to practice or a show.
The downstairs area features three bedrooms, a recreation room, a full bathroom, a large laundry utility closet, and some unfinished space for storage. This house plan is perfect for families who like to have their private time as well as space for sharing time together. The two-bay garage is large enough to house three cars, storage, and a workshop.

Drop us a query
Fill in the details below and our Team will get in touch with you.
We do our best to get back within 24 - 48 business hours. Hours Mon-Fri, 9 am - 8:30 pm (EST)
Key Specification
 3,630 Sq Ft
3,630 Sq Ft
For assistance call us at 509-579-0195
Styles
Styles