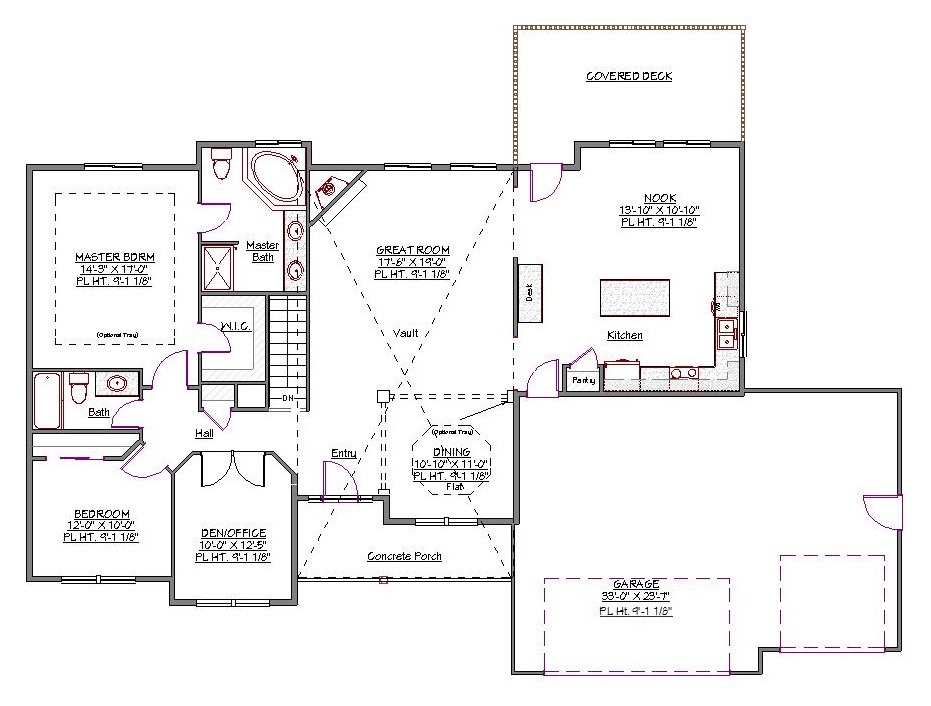1 Story, 3,675 Sq Ft, 4 Bedroom, 3 Bathroom, 3 Car Garage, Traditional Style Home
You are looking at a 3,675 square foot Traditional two-floor house plan. The basement has two bedrooms, a large family room, full bathroom, laundry room, and unfinished space for storage. This design is perfect for families that need space offering privacy as well as together time.
Entering the home through the front brings you to a foyer area that is open to the great room and dining area. This central living space has regal vaulted ceilings and a fireplace for cozying up in front of on rainy nights. The kitchen is divided from the living area by a partition wall; it is not entirely cut off, making the space great for entertaining. The large kitchen has room to dine in, and there is an eating bar perfect for prep work or grabbing a quick snack. The nook opens to the back covered deck where you can grill even in the rain.
There is an office next to the front entrance, making the home perfect for entrepreneurs to meet with clients. There is a bedroom next to a full bathroom and a luxurious master suite as well. The master suite has vaulted ceilings and a walk-in closet. The master bath includes dual sinks, a jetted spa tub, and stand up shower. The two-bay garage has space for three cars, storage, and a workshop.

Drop us a query
Fill in the details below and our Team will get in touch with you.
We do our best to get back within 24 - 48 business hours. Hours Mon-Fri, 9 am - 8:30 pm (EST)
Key Specification
 3,675 Sq Ft
3,675 Sq Ft
For assistance call us at 509-579-0195
Styles
Styles