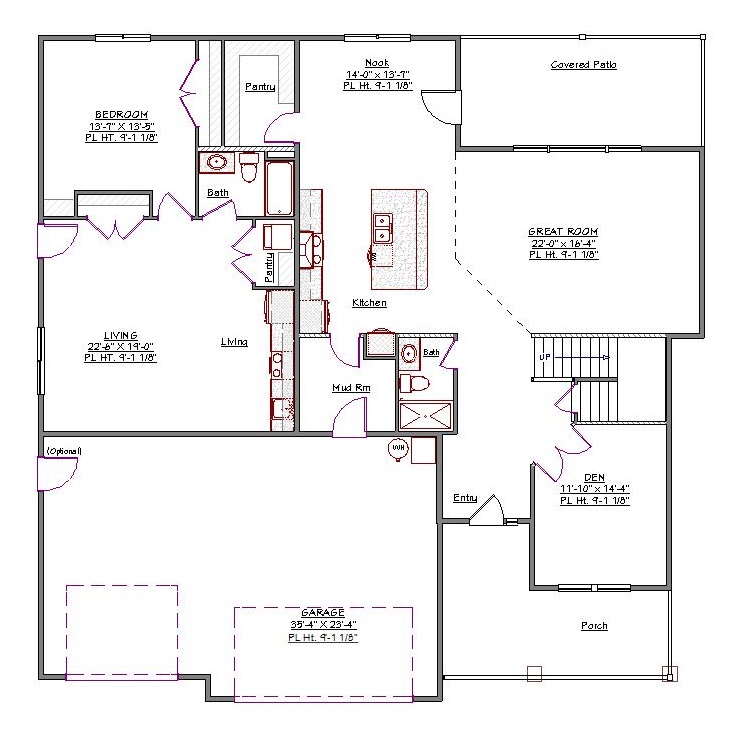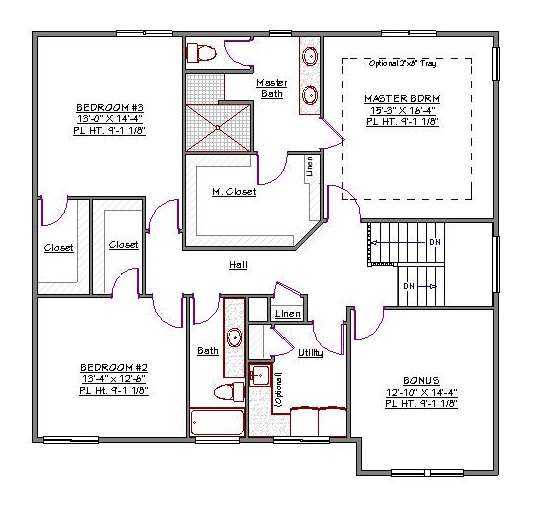2 Story, 3,679 Sq Ft, 4 Bedroom, 4 Bathroom, 3 Car Garage, Traditional Style Home
This two story Traditional house plan contains 3,679 square feet of elegant yet utilitarian space for your growing family. The main house has four bedrooms on the second floor, and there is an in-law apartment behind the two bay garage. The in-law apartment is 772 square feet. It includes an open living area, full bathroom, and bedroom. The two-bay garage will hold three vehicles, storage space, and there is room for a workshop.
Entering the home through the garage brings you into a mudroom, where everyone can switch into his or her slippers, so they don't track mud around the house. Through the mudroom is the large open central living area. The kitchen is divided from the great room by an eating bar where everyone can grab a snack on their way to do homework. The kitchen includes a breakfast nook and an exit to a covered patio, where grilling can be done rain or shine.
There is a den or office next to the front entryway, great for holding private meetings or turn it into a craft room. On the second floor are three bedrooms, a full bathroom, and a utility closet large enough to double as a laundry room. The master suite is also on the second floor. The master suite includes a walk-in closet, raised ceilings, and a large luxurious master bathroom.


Drop us a query
Fill in the details below and our Team will get in touch with you.
We do our best to get back within 24 - 48 business hours. Hours Mon-Fri, 9 am - 8:30 pm (EST)
Key Specification
 3,679 Sq Ft
3,679 Sq Ft
For assistance call us at 509-579-0195
Styles
Styles