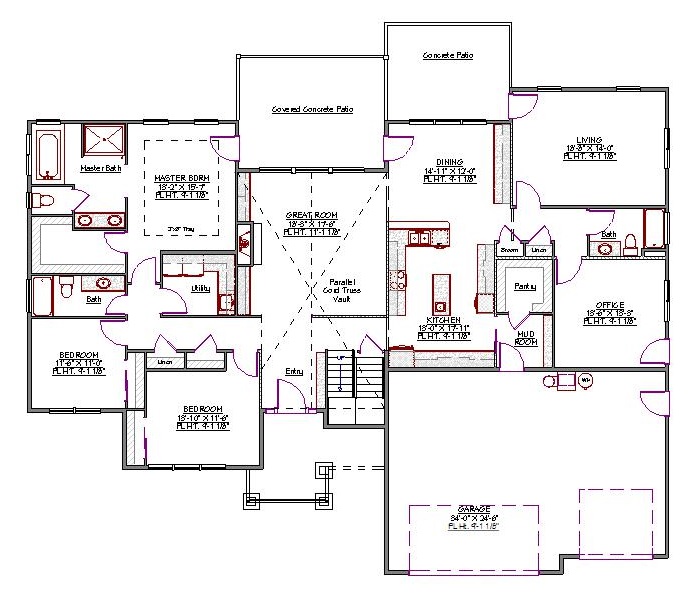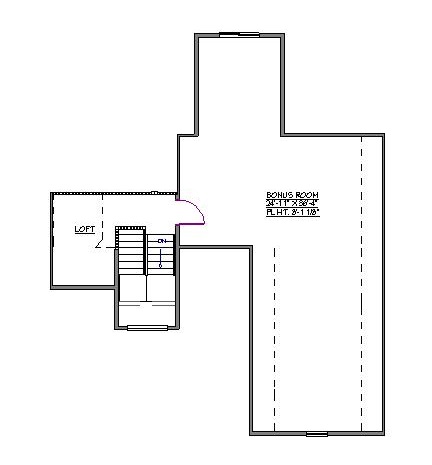1 Story, 3,792 Sq Ft, 3 Bedroom, 3 Bathroom, 3 Car Garage, Craftsman Style Home
You are looking at a 3,792 square foot Traditional Craftsman Style house plan. This is a one floor home with a large bonus room and bonus room over the garage. This home has so much to offer, walking in from the garage drops you right into a mudroom where family and friends can leave their rain gear while inside. The mudroom is connected to the large kitchen featuring a large island for prep work or quick meals on the run. The dining area opens to two covered patios, perfect for grilling even in the rain. There is a living area, office, and full bathroom tucked away for privacy and convenience.
Entering from the front covered porch brings you into an entry area that looks into the great room with elegant vaulted ceilings and a fireplace; making the home great for entertaining. Two bedrooms share a full bathroom and a laundry utility closet on the way to the master suite. The master suite contains a large walk-in closet and raised ceilings. The master bathroom includes a water closet, dual sinks, stand up shower, and jetted soaking tub for those days you just have to relax. The two-bay garage will hold three vehicles, and there is extra space for storage and a workshop.


Drop us a query
Fill in the details below and our Team will get in touch with you.
We do our best to get back within 24 - 48 business hours. Hours Mon-Fri, 9 am - 8:30 pm (EST)
Key Specification
 3,792 Sq Ft
3,792 Sq Ft
For assistance call us at 509-579-0195
Styles
Styles