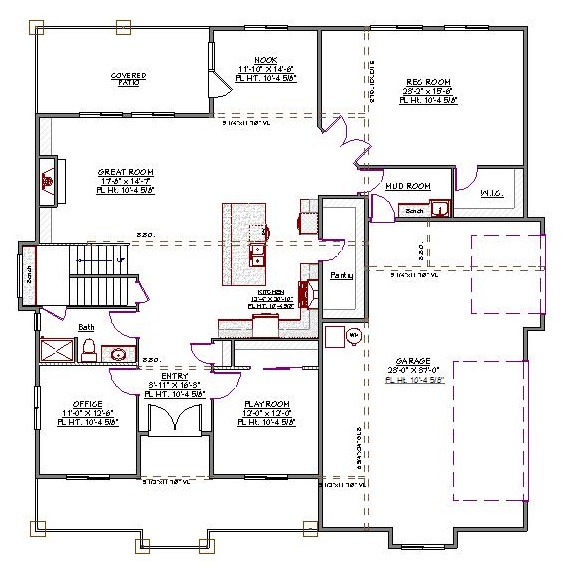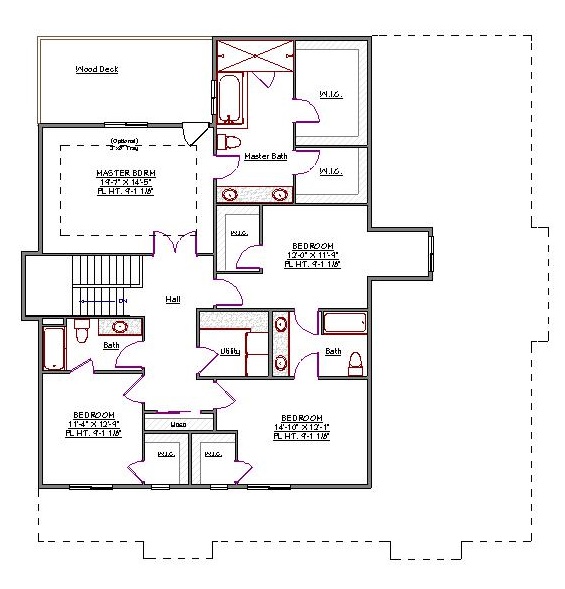2 Story, 3,836 Sq Ft, 4 Bedroom, 4 Bath, 3 Car Garage, Craftsman Style Home
This 2 story house plan catches everyone’s eye with its multiple craftsman details and stunning Adobe exterior finishes. At 3836 square feet, this plan encompasses numerous trending features that include: an open-concept layout, a rec room, a mud room, ample flex space, and a 3 bay garage under the living space among others.
Through the foyer, with an office to the left, is the great room that opens to a beautiful kitchen. The great room is spacious highlighting raised ceilings plus a warming fireplace which adds charm and character to the living space. Beyond is the kitchen featuring a built-in wall oven, a large center island, an eating bar for additional seating, a nook as well as a walk-in pantry.
The staircase leads you to a second story that houses the master suite, a large utility room, and an additional 3 bedrooms. Designed to pamper, the master suite has his and hers closets, dual sinks and a jetted tub. Back downstairs, the rec room and playroom provide you and your kids the space to enjoy your favorite activities. Generously proportioned, the covered front porch with a deck and patio provide ample outdoor space for private entertaining. This floor plan showcases a warm exterior and a versatile floor plan that your growing family needs.


Drop us a query
Fill in the details below and our Team will get in touch with you.
We do our best to get back within 24 - 48 business hours. Hours Mon-Fri, 9 am - 8:30 pm (EST)
Key Specification
 3,836 Sq Ft
3,836 Sq Ft
For assistance call us at 509-579-0195
Styles
Styles