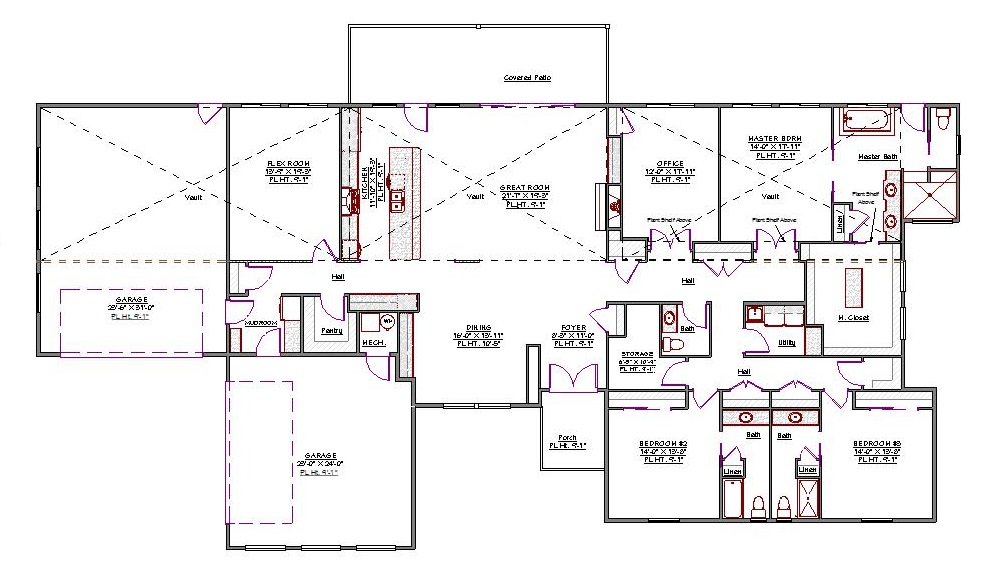1 Story, 3,872 Sq Ft, 3 Bedroom, 4 Bathroom, 4 Car Garage, Modern Style Home
Covering a whopping 3872 square feet, this house plan guarantees your family a home that will provide them shelter in all seasons. Artistic in nature, this 1 story house plan not only features the iconic ranch style design with a modern touch but also retains some tried and tested traditional design concepts.
On entering the house through the covered front porch, the first thing you’ll notice is the huge open living area. Centrally located, the great room is ideal for your family to gather for meals and/or relax. The raised and vaulted ceilings give it an element of sophistication. Other than the sizable great room and formal living room, the open layout features a kitchen with an island plus an eating bar and a walk-in pantry.
Of the 3 bedrooms that can be accessed through a hallway, the master bedroom is the largest. It is fitted with a master closet as well as a master bath with dual sinks, walk-in shower, and a soaking tub. The other 2 bedrooms each have a closet and a bathroom for maximum convenience. Other rooms that show just how generous this house plan is includes a flex room, home office, storage, and utility room. The Jr suite and a large 4 bay garage complete this exquisitely designed house.

Drop us a query
Fill in the details below and our Team will get in touch with you.
We do our best to get back within 24 - 48 business hours. Hours Mon-Fri, 9 am - 8:30 pm (EST)
Key Specification
 3,872 Sq Ft
3,872 Sq Ft
For assistance call us at 509-579-0195
Styles
Styles