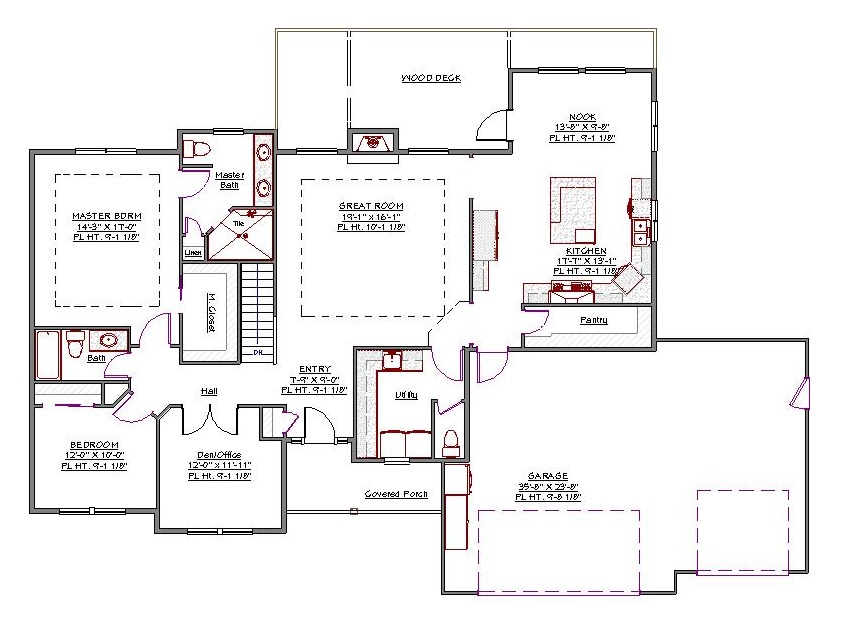1 Story, 3,905 Sq Ft, 4 Bedroom, 5 Bathroom, 3 Car Garage, Traditional Style Home
Thanks to its Adobe style and detailing, this one-story house plan showcases a classic sense. Note the rec room that gives you space for entertaining your family and guests. Work on your favorite projects in the spacious craft area. The sauna is every home owner’s dream. And, should you require homeschooling your kids, the schoolroom is there. These unique spaces explain its immense popularity among growing families.
Through the entryway, with a den/office to the left, is a stunning great room that extends to an island kitchen with a nook, walk-in pantry, and an eating bar. The fireplace and raised ceilings make the living area cozy and relaxing. While the master bedroom is designed for relaxation with its sizeable walk-in closet and a master bath, it's surely not enough. You can hop right from your personal sauna to a nicely located dressing area and you’re all set. Adjoining the master suite is a bedroom ideal for your kids for close watch.
The basement plan comes with two split bedrooms in addition to a sauna, dressing room, rec room, craft area, and school room. Extra features such as the large storage space, 1/2 bath, utility room on the main floor, and the 3 bay garage exemplify this luxurious house plan. The covered front porch and a wood deck are great for outside entertaining.

Drop us a query
Fill in the details below and our Team will get in touch with you.
We do our best to get back within 24 - 48 business hours. Hours Mon-Fri, 9 am - 8:30 pm (EST)
Key Specification
 3,905 Sq Ft
3,905 Sq Ft
For assistance call us at 509-579-0195
Styles
Styles