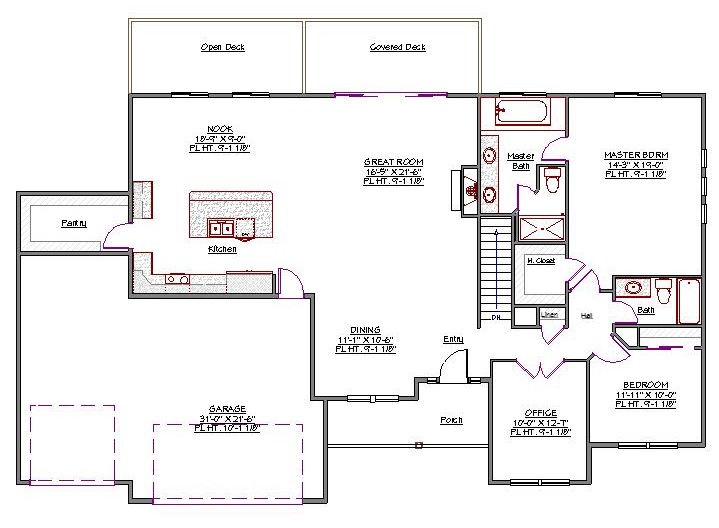1 Story, 3,953 Sq Ft, 5 Bedroom, 4 Bathroom, 3 Car Garage, Traditional Style Home
With a square footage of 3953, this house plan will fit all your needs. This design uses Adobe concepts to create a unique look. Walking in through the foyer is an open living area that encompasses the great room, kitchen and dining area. The kitchen contains an angled island with an eating bar on one side and a nook on the other. Nearby is a walk-in pantry. Guests may be properly entertained in the great room that has raised ceilings to add to its visual space and a fireplace to keep you warm during cold nights. Afterward, you can invite them over to relax outside on the covered and open deck.
Further, the private master suite features a walk-in closet and a master bath with a jetted tub of modest size. An additional bedroom adjacent to an ample office completes the main floor. The kid-friendly basement holds 3 split bedrooms with 2 baths, storage space, a laundry room, and even a rec room that extends to a gorgeous kitchen. Each of the three bedrooms are generously sized having their own closet space. Another main fixture of this house plan is a 3 bay garage to keep your vehicles safe.

Drop us a query
Fill in the details below and our Team will get in touch with you.
We do our best to get back within 24 - 48 business hours. Hours Mon-Fri, 9 am - 8:30 pm (EST)
Key Specification
 3,953 Sq Ft
3,953 Sq Ft
For assistance call us at 509-579-0195
Styles
Styles