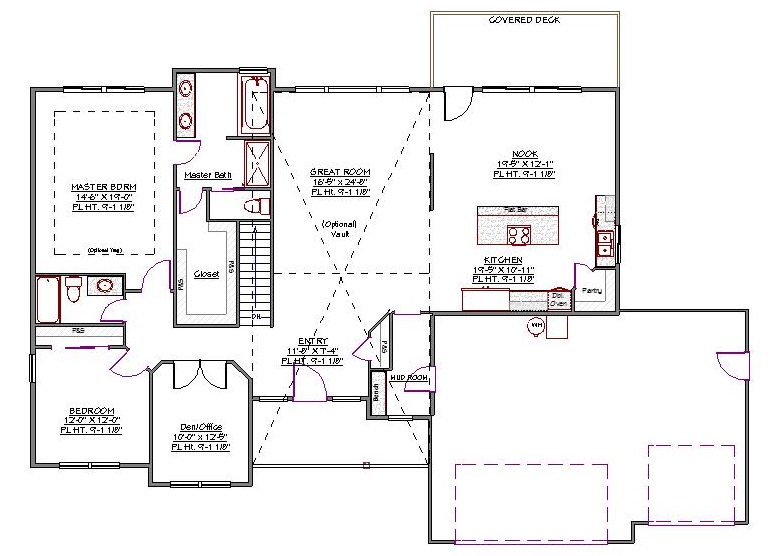1 Story, 4,033 Sq Ft, 5 Bedroom, 4 Bathroom, 3 Car Garage, Traditional Style Home
At 4033 square feet, this 1 story house plan not only includes a basement but also features traditional design aspects. Inside, generously sized 5 bedrooms gives it a cozier yet spacious feel. Thoughtful interior layouts highlight concepts such as raised ceilings and split bedroom design.
Entering the house through the covered front porch leads you to the immense great room where your family will no doubt gather regularly. The kitchen with an island allows you to prepare your food as you enjoy the view through the sizable breakfast nook. Other features in the kitchen include a wall oven, eating bar, and a walk-in pantry. From the nook, you can easily access the covered deck. Retreat to a quiet office (which can also serve as a den) or to the sophisticated master suite that contains a walk-in closet and a private bath with dual sinks, a jetted tub and water closet. A hall bath serves the house and an additional bedroom on this level.
The huge basement houses 3 bedrooms with a shared bath, a family room for relaxation and ample storage space. A large utility room and a 1/2 bath will come in handy. To complete this plan a generous 3 bay garage provides shelter for your vehicles.

Drop us a query
Fill in the details below and our Team will get in touch with you.
We do our best to get back within 24 - 48 business hours. Hours Mon-Fri, 9 am - 8:30 pm (EST)
Key Specification
 4,033 Sq Ft
4,033 Sq Ft
For assistance call us at 509-579-0195
Styles
Styles