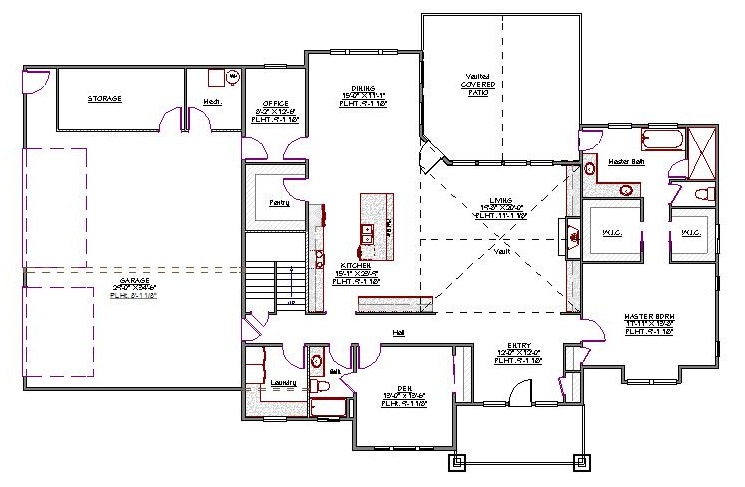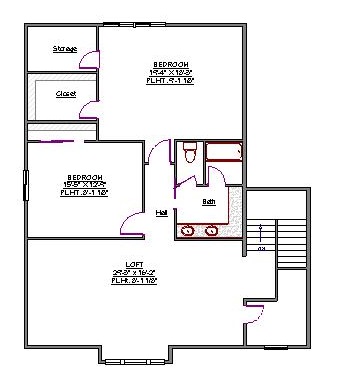2 Story, 4,064 Sq Ft, 3 Bedroom, 3 Bathroom, 3 Car Garage, Craftsman Style Home
Enjoy luxury living at an affordable price in this extremely spacious house plan with more than 4,000 square feet of room. The main floor of this 2-story design features an open and fluid layout that promotes family togetherness and efficiency. The kitchen stars as the plan's focal point. It includes an abundance of counter space, an extended island with eating bar, and a walk-in pantry big enough for even the most well-fed families. The adjacent dining room is ample enough for both casual weekday meals and more special occasions during weekends or holidays. Entrance to the 3-bay garage is convenient either through the office or the utility room.
The master suite in this Craftsman style house plan is on the main floor. Its bathroom features dual sinks, a walk-in shower, and enclosed toilet. The bedroom itself is roomy and has two generous walk-in closets. Upstairs in this Traditional house plan are two additional bedrooms, one with its own walk-in closet, that share a full bath with two sinks. There is also a loft that you can use as a playroom for the kids or for any other purpose your family requires. When the weather is nice, the vaulted covered patio provides the perfect spot to BBQ with friends or just relax with the family.


Drop us a query
Fill in the details below and our Team will get in touch with you.
We do our best to get back within 24 - 48 business hours. Hours Mon-Fri, 9 am - 8:30 pm (EST)
Key Specification
 4,064 Sq Ft
4,064 Sq Ft
For assistance call us at 509-579-0195
Styles
Styles