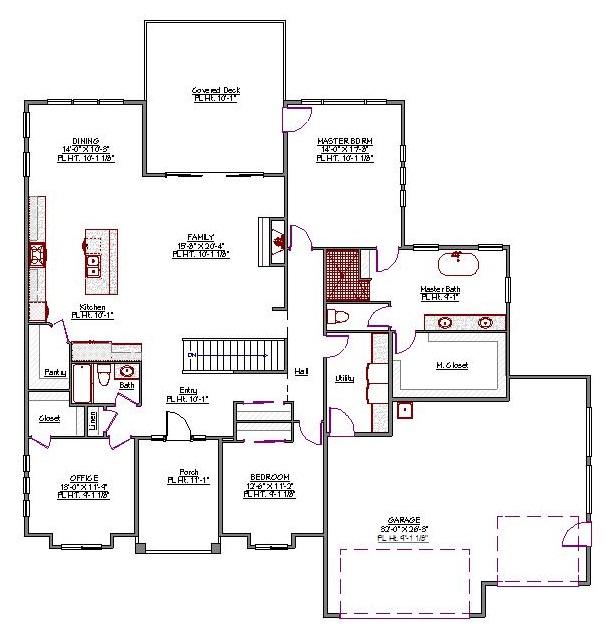1 Story, 4,129 Sq Ft, 4 Bedroom, 4 Bathroom, 3 Car Garage, Traditional Style Home
Families looking for an abundance of space at an affordable price will find a lot of value in this Adobe style house plan. At more than 4,000 square feet, it includes 4 bedrooms, 4 baths, and tons of extra flex space to accommodate growing families with all types of lifestyles. The common area on the main floor features a kitchen with large walk-in pantry, island with eating bar, and lots of counter space. It's adjacent to a dining room overlooking the backyard and a family room ideal for entertainment or sitting around the fireplace on a cold evening. These rooms lead out to the covered deck for enjoying nice summer afternoons.
The master suite in this 2-story house plan is on the main floor. Its luxurious bathroom includes walk-in shower, enclosed toilet, dual sinks, and soaking tub with soothing jets. There's also a huge walk-in closet for all size wardrobes. A bedroom and office also occupy the main floor. The basement of this house plan serves as a recreational area and home to two additional bedrooms. Billiards, poker, darts, arcade games, and a wide variety of other activities fit perfectly in this area, and the wet bar makes for extra fun adult parties. With tons of storage space available, you'll never have to worry about securing all your belongings.

Drop us a query
Fill in the details below and our Team will get in touch with you.
We do our best to get back within 24 - 48 business hours. Hours Mon-Fri, 9 am - 8:30 pm (EST)
Key Specification
 4,129 Sq Ft
4,129 Sq Ft
For assistance call us at 509-579-0195
Styles
Styles