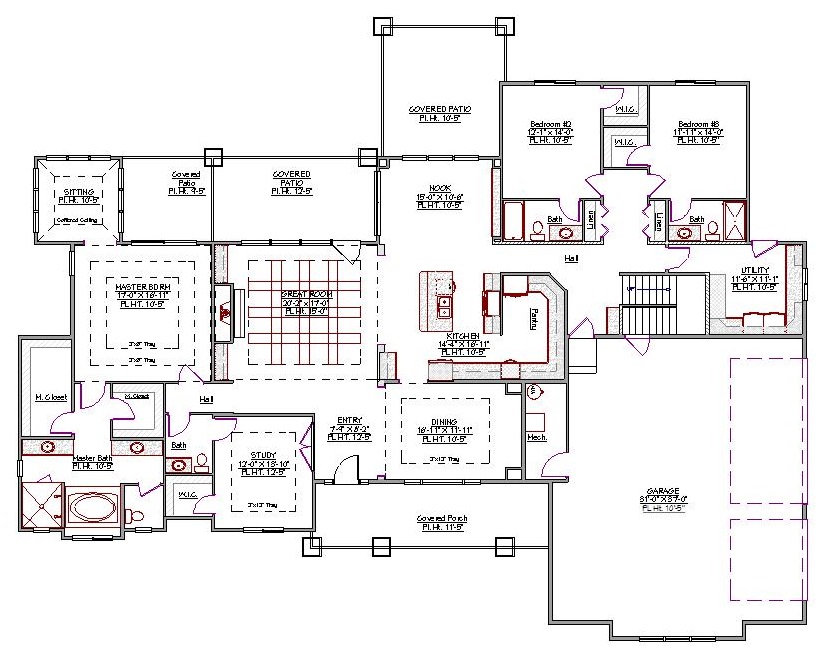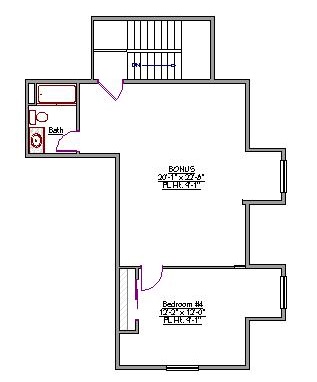1 Story, 4,170 Sq Ft, 4 Bedroom, 5 Bathroom, 3 Car Garage, Craftsman Style Home
The expansive layout of this 4,170 square food Craftsman style home provides an abundance of space for growing families who enjoy a busy yet comfortable lifestyle. While there are many highlights of this plan, the centrally located common area stands out. It features a fully modern and spacious kitchen with an island, eating bar, wall oven, and enormous walk-in pantry for even the hungriest families. Serving is easy at the nearby nook for casual meals or the formal dining room on special holidays or gatherings. In the great room, you can enjoy a winter evening around the fireplace or put on a movie the whole family can enjoy.
The resort-like master bedroom and bath in this Adobe style house plan provides luxury beyond the norm. The bath includes a walk-in shower, soaking tub with jets, enclosed toilet, and dual sinks. The bath connects to the spacious bedroom through a pair of walk-in closets fit for all size wardrobes. The 2 additional bedrooms on the main floor each have their own bathroom and walk-in closet. A utility room and 3-bay garage offer enhanced function and convenience every day of the week. The abundance of flex space is one of the more impressive parts of this floor plan. There's a study on the first floor and a huge bonus room upstairs.


Drop us a query
Fill in the details below and our Team will get in touch with you.
We do our best to get back within 24 - 48 business hours. Hours Mon-Fri, 9 am - 8:30 pm (EST)
Key Specification
 4,170 Sq Ft
4,170 Sq Ft
For assistance call us at 509-579-0195
Styles
Styles